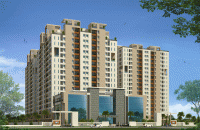by Mr. SATHYA PRAKASH VARANASHI, Architect
Much has been written about the eco-sensitivity
of our traditional buildings and how they are a good fit for their climatic
contexts.
While it is imperative to travel to their actual
location for a proper study of such aspects, for a quick understanding one
could observe them in a relocated context also, at the Heritage Village located
in Manipal.
Singularly started by Vijayanath Shenoy, and
built up over a few decades with a small team, the centre has 36 heritage
buildings, all shifted from elsewhere and reassembled here, besides having
thousands of traditional items and artefacts.
Majority of these houses have substantial areas
without walls, saving not only on the wall resources, but also reducing the
energy required to light up and ventilate indoor spaces.
Front entrance verandahs, often beyond 20 feet
depth in two or three raising levels, function as our modern living rooms, open
to glare-free indirect day light.
These semi-open spaces do not get direct breeze,
yet have cool air thanks to the external edges of the verandahs screening off
the wrath of direct wind, sun and rain. In a sense, they are as much climate
controlled as are our modern spaces, but without any energy consumption.
High plinth..!
The high plinth may have expressed social status,
but from a climatic consideration, they reduce ground-level dust from entering
the house, safeguard it from rain and reduce the risk of raising dampness
reaching the floor levels.
Also, the sloping roofs with low heights project
wide out to keep the rains away from the walls and the open verandahs.
The upper floors, when provided, became the
preferred sleeping area with good breeze across the perforated walls letting in
cool air. Being a floor-based lifestyle with very few tables and cots, the wall
openings were provided at floor levels, to create comfort during any hard task.
The upper floors also created spatial segregation
then required between men and women or between storing and living.
 |
| SATHYA PRAKASH VARANASHI, Architect |
To define if the green sense of our good old
mansions was design driven or were they culturally created is difficult, for
the design and lifestyle are complimentary, even while both being derivatives
of their climatic contexts.
The idea is not to blindly glorify the heritage
homes, for they too have their share of criticalities in dark interiors created
by lack of light or small cell-like rooms limited in size due to limitations of
structural possibilities.
While some houses could overcome these
imperatives by courtyards or long wooden beams, the majority could not.
However, the fact that our earlier generation
found comfort in such homes and they continue to be eco-friendly with low
carbon footprint cannot be denied.
With thousands of such ancestral homes still
being inhabited in India, it proves that these time-tested design ideas can
last many more centuries in rural India and the spirit of these homes can be
adapted in urban India.
About the author..!
The writer is an architect working for
eco-friendly designs and can be contacted at varanashi@gmail.com































