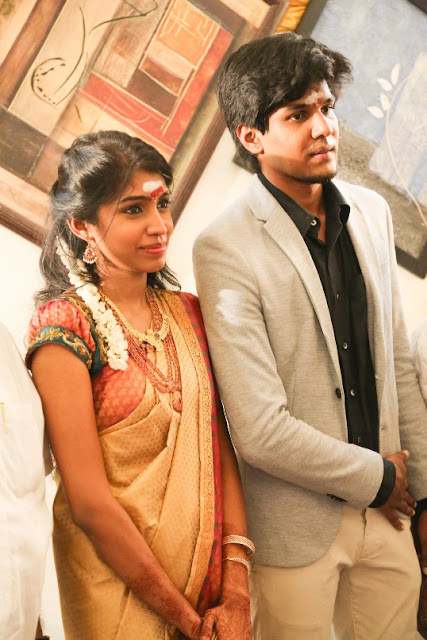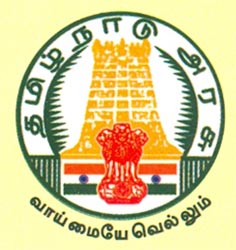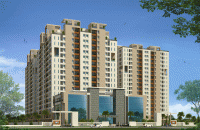Marriages are made in Heaven. And Heaven is a creation of Viswa Karma, the divine architect. Thus when two of his descendents enter into wedlock on June 4, no doubt they would have designed a Heaven for themselves.
The beloved daughter of our consulting editor Ar RR Siva, ArMenakshi, will get married to a groom from same clan, Ar Ramanathan. The auspicious event will happen at her native Rangiem Village in, Pudukottai District.
One thing is sure of this marriage – it will lead to a strong architectural bonding of the families concerned. And credentials of the bridegroom and bride only beckon this trend.
Having noted this point, it becomes pertinent to highlight the same here.
Extensive ideas, ability to create distinctive themes and an instinct of integrating nature into architecture, that too, in a short span of practice describes a special architect in the groom Ar Ramanathan. This is evident from his rain theme, which nobody had thought of till then, conceived during his studies that won COA award.
Natural inclination in him towards drawing and design subconsciously pulled him towards architecture who otherwise would have enrolled himself into aeronautical engineering.But for Ramanathan, who was unclear about his academics until his schooling but for the guidance of his father and elder sister, his learning stint with the School of Architecture and Planning, Chennai happened to be a very good experience instilling in him confidence and inspiration. And by the third year of professional course, he was showered with accolades for his unique thematic project based on rain.
Ramanathan recalls his passing out NATA entrance examination at the insistence of his kin to join architecture course, extremely different learning experience by the end of the first year of the course itself. He says, “By the time I finished my first year, I attained self realization and there was a huge difference between schooling, where I used to study unsure of what I was doing, and here where one could see a purpose even while drawing a simple line.”

He narrates his hectic schedule during his professional studies as that passed through various zonal to national level competitions.It was in the third year that Ramanathan realized that there is no better substitute to hard work when he chose to do internship with Architect Sanjay Prakash in New Delhi, impressed by his Indian pavilion project at the Shanghai Expo.
Post-internship, he transformed totally and “really wanted to do not just innovation but what I want to. Emotion, space, volume and architecture are inter-related.”
“My strong belief is space can mould people’s mind and conversation. From there on, I started thinking of touching on something that will interest people to redefine themselves. That is how I took up a topic ‘Celebrate Rain’.I picked this topic from among 2-3 topics,all related to volume.
Right from the beginning, architecture is not complete without natural phenomena namely, light, wind and rain. While light has progressed from the beginning from ventilation to contemporary architecture lighting but not the rain. People don’t perceive rain in the same way as lighting.

What we do is protecting ourselves from rain as a constraint and not preserving rain. My first iteration was to understand the potential of rain. People need to recognize the capability of rain and to understand how beautifully it can articulate a building just like a light beautifying a house.”
That’s how he chose this topic. He was looking for a multi-ethnic city to set up this project. He traveled all over India to finally narrow down to Goa.
He found the city to be ideally suited on various counts. Goa seems to be adapting to evolving cultures even though deeply rooted in their own culture. Its rains system lies between excess and scarcity.
Its festival and tourism maps revealedtourist flow between January-March and November-December. Rainy season was between June and August which is an idleperiod. That sparked him to introduce a new festival called ‘Celebrate Rain’ for Goa.
For the purpose, Ramanathan chose an island at the centre of Goa that will stand out amidst many attractive tourist and entertainment spots of the city.He is of the belief that Goa can sustain economically during rainy season also with the creation of this spot.
Description of his ultimate locale for this theme signifies the island to be made of land-water-land-water shuffle that requires only ferrying and walking. Discussing this project, he cites a phrase from his thesis paper that portrays rain as protagonist, people as performers and choreography by architecture.
In the Goa concept, the architect made rain the hero depictingit in different costumes and rhythm in his structure. One can experience these aspects while walking along.
While implementing the concept, Ramanathan has taken into consideration rain dynamics that makes one enjoy the rain without getting wet. This architectural project endured various levels before winning at the national level amidst tough competition from many reputed architectural institutions from all over India.
Another landmark in his career is his design for a 14,000 sqft luxurious residential building in an acre of land in Thanjavur. The theme here is ‘a play of light and shadow’that would certainly attract rave reviews from architectural community.
He is of the view that architecture is not about ‘your idea’ but about how you implementit. And he is very strong in his opinion that architects should not get influencedby other workslest may or may not be inspired by good projects or architects.
For this architect who kindles others’ thoughts with his progressive views,inspiration comes from Tadao Ando. He likes Ando because he believes spaces of Japanese self-taught architect’s buildings speak even in photos.
Ramanathanis otherwise inspired by Peter Zumthor.The Swiss architect is a winner of the 2009 Pritzker Prize and 2013 RIBA Royal Gold Medal. Recently, Japanese architect Shiguru Ban’s designing of a massive structure using paper product and wood works influenced him.
His vision is to create a city in totality. He sees Chennai city as fragmented and believes proper planning would not have led to this situation.
Reiterating that he will continue to practice from Chennai, Ramanathan says, “My philosophy is that buildings are so simple in such a manner to create interaction between nature and man.”
For students of architecture, his advice is self realization and dedication. He asks budding architects to be passionate towards the profession to be successful.
On the wedlock with Menakshi who is also an architect, he believes a spouse from the same profession is an advantage because this field requires a lot of involvement and time-spend which only a person from same line can understand.
Being a designing domain, it calls for synchronization of a pair or team while working together. He views that it would be rare to see two or more professional ideologies to function cohesively. Thus a professional from same line of activity is an added advantage for him.
The bride is not lagging behind. While the groom is concentrating on more aesthetic portion of architecture, Menakshi is showing her strength in overall organizational aspect. She specializes in urban designing.
She completed her architecture last year. During the course, she had her 6-month internship in Ahmedabad and another in Singapore. She found from the internships that Indian architecture is poetic and Singapore is more of practical.
Exposure to urban design during internship in Singapore caught up her fancy as it was more towards policies and planning. Now that she is well equipped with urban designing, having also created a detailed project on Buckingham canal during her studies, she can support her hubby in a meaningful manner.
That said, when two souls from this phenomenal discipline unite, unbounded eternal bliss - connubial and professional – is guaranteed. There are very common precedents of couples from this profession. But this couple would be extraordinary, and no doubt, they will shine as well-known theme oriented architects serving the society in a far better manner.Their wedding will also surely add an asset to Nation Buildings in future.
E mail: ramanathan312@gmail.com, ar.menakshishiva@gmail.com
‘Some people feel the rain — others just get wet.’
Constantly romanticized but rarely embraced, the ‘Aura of Rain’ pretends to be
an oxymoron. The project emphasizes the need to rejoice in the spirit of rain,
far beyond its imaginative perceptions, and to dilute the current myopic view
of rain. Rain transforms the urban cacophony into a paradisaical abode that
soaks and blends into a watercolor mirage. To heighten the sense of rain as an
occurrence, an inter-fusion of fluidity and sharp edges allows the structure to
vanish with the clouds, and strengthens the perception of distinct lines to
demonstrate prominence.
As the storms drift away, a crisp tale of intrigue
lingers in the air, simmering in the pristine sun rays. Intentional shifts of
the ground plane translate into splashed-over puddles stained with muddy
expectations. Arising from the context, the structure sustains the hues of the
glistening backwaters, the tincture of lush landscape, the earthen tinge of
literate and the monochromatic tone of the ever-changing skies. Rain and Man,
in unison, compose the craft of the building, while architecture disappears
into the context.
As time advances, architecture becomes the subtle backdrop,
while solely rain, man and space hold the stage. This response is perceived as
an impulse to dive into rain in its absoluteness, instead of being merely
subtle processes that dwell in the mind. Fabricating a personal impact to
invigorate an inner spark that yearns for the ambiance of rain becomes the
constructive notion.
Trivial processes occurring in the transitory moments of
life are constantly disparaged and undervalued by mankind. Hence architecture
is utilized to accentuate the perspective beauty of the context and to mold our
subjective reality, thereby bringing harmony between man and rain. Rain as the
protagonist, people as performers, choreographed by architecture.
Reimaging Buckingham Canal
Three
rivers, namely Adyar, Coovam and Buckingham, flow through Metropolitan Chennai.
Of them, Buckingham is the only artificial river and navigable, while the
recovery of the other two is beyond any effort.
 |
| For larger Image Click on The Image |
The
canal, starting from basin bridge, passes through island Ground, Triplicane,
Mylapore, Tidel Park and Pallikaranai Marsh. It comes across variety of pockets
like British colonial buildings, recreational spots, religious places and IT
corridors.
Reinventing
of Buckingham Canal revolves around widening the river, making navigation
possible, creating recreation facilities, setting up warehouses and linking
heritage terminals. Follies in the form of markets, ramps, navigation terminal,
etc. will be the highlight of the project.
Implementation
of the project will make Buckingham canal clean by 2050.

How Lenders Evaluate Home Loan Application
Your Home Safe From Earthquakes...?
MUMBAI REAL ESTATE 6% Price Appreciation in 2015
L&T 60 Landmark Buildings
B&C Publications
No. 22/2, Welcome Colony, Thirumangalam,
Anna Nagar West, Chennai,
Tamil Nadu - 600 101.
INDIA.
E mail id: bandcpublications@gmail.com
Web Site: www.bandcpublications.com































