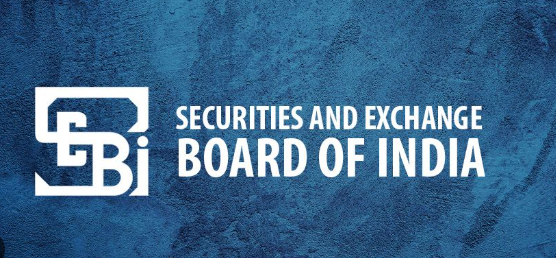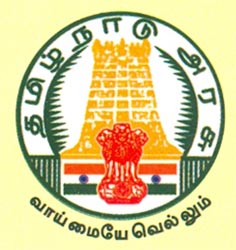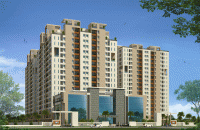Name of the Promoter:
SSB Builders
Name of the project:
Shri Shiva Sai Towers
Type:
Flats
Location
Vanagaram, Chennai
KANDHAMAPURAM STREET,
METTUKUPPAM MAIN ROAD,
VANAGARAM ,
CHENNAI - 600095.
NEAR DHANAKOTTI AMMAL MAHAL
SSB Builders
prestigious project "SHRI SHIVA SAI TOWERS" at Vanagaram at Chennai,
luxurious homes at affordable price.
SHRI SHIVA SAI
TOWERS comes out with 36 units with all amenities within city limit.
Near by Location
·
Schools
·
Scham Academy School – 1km
·
Velammal International School – 3 km
·
Spartan School – 5km
·
DAV School – 5km
·
Chennai Public School – 5.5 km
·
SBOA School, Anna Nagar West – 7 km
·
Saveetha international school – 4km
·
St.Thomas
Vidayalayam – 0.5km
·
Colleges
·
ACT Engineering College – 1.8 km
·
Rajarajeshwari Engineering College – 3.2
km
·
MGR Engineering College – 3km
·
Saveetha Dental College – 4 km
·
Sindhi college – 3km
·
ACS medical college – 3.5km
·
Srinivasa Polytechnic college – 0.5km
·
Distance from
Prominent Location
·
Koyambedu (Moffussil Bus Station) – 6 km
·
Egmore Railway Station – 12 km
·
Chennai Central Station – 14 km
·
Anna International Airport (Meenambakkam)
–13 km
·
Upcoming Airport (Sriperumbudur), Rajiv
Gandhi Memorial – 20 km
·
Tambaram Railway Station – 21 km
·
Sriperumbudur Town – 27 km
·
Porur Junction- 3km
·
Chennai Trade Centre- 7km
·
Guindy Industrial Estate – 10km
·
Manapakkam DLF and L&T – 6km
Specifications
STRUCTURE:
R.C.C. framed structure with RCC Columns, beams and
slabs. Brick Masonry filler walls, Stilt plus Four Floors with earth quake
resistant design.
FLOORING
Vitrified tile flooring (24” x 24” @ Rs.45/
Sq.Ft) plain colors, for the whole flat with 4” high skirting from
Somany/ RAK/ Asiant.
KITCHEN
Black granite top with METRO Stainless Steel/
equivalent sink and drain board. 10 X 14/ 10 X 16 plain color glazed tiles to a
height of 2’.
TOILETS
Plain ceramic antiskid tile flooring, ceramic plain
tile dado, for about 7’0” height from floor with concealed plumbing
arrangements.
CARPENTRY
·
Main door: African Teak wood frame with and shutter will be six
panel skin molded door, polished both sides with melamine spray.
b. Other doors:
Bedroom doors will be painted flush doors with Sal wood frames. Balcony,
service and toilet doors will be painted waterproof flush doors.
c. Windows:
All windows will UPVC windows with plain glass panels and MS grills. Toilet
ventilators will be UPVC fixed Louvre ventilators.
Godrej Locks will be provided for all bedroom doors
and main door.
FINISHING
Internal walls finish with premium ICI Emulsion over
Two coats of cement putty & External walls finishing with weather proof
exterior emulsion from ICI weather shield. Main door finishing with varnish
(Sealer finish).
WARDROBE
Niches only for the wardrobes in all bedrooms and one
RCC loft will be provided in all bedroom and Kitchen.
ELECTRICAL
Three phase electric supply connection with a separate
Manual Three phase changeover switches inside each flat and wiring will be of
copper fire retardant cables concealed in PVC conduits. MINIATURE CIRCUIT
BREAKERS & RCCB will be provided and switches will be Modular Type mounted
on metal boxes (MK IVORY Series/Equivalent). Provision of electrical points for
A/C, TV and Telephone points will be provided in Living room and all bedrooms.
SANITARY AND PLUMBING
PVC pipes are being used for sewerage works, UPVC
pipes for all external water lines and CPVC pipes for all concealed water lines
inside the toilet.
All ceramic wares shall be white in color from Parry
ware/ Equivalent. Chrome plated taps and fittings will be provided. Each toilet
shall be provided with one floor mounted water closet, one wash basin, one hot
and cold water mixture and shower rose and CP taps.
LIFT
2 No’s of SIX PASSENGER MS Auto door EMPEROR LIFT will
be provided.
THERMAL INSULATION TILES will be provided in the mother terrace for heat
resistance.
WATER TREATMENT PLANT (RO) will be provided.
GENERATOR Standby
Generator will be provided.
FIRE EXTINGUISHER 1kg CEASE FIRE will be provided for
each flat.
SPECIAL AMENITIES
1. Back up Generator
2. Association
room
3. Elegantly landscaped party area with Garden on
Terrace
4. Ample covered car park
5. Two lifts for the convenience
6. Security intercom for each flat
7. Jogging track
8. Children’s play area
9. Common area seating arrangements
10. Elegant and stunning entry and exit gates
11. Vaastu compliant
12. Compound walls as per Architect’s design
13.Common area staircase Granite flooring
14. Name plates, Letter Box for each flats
15. Elegant Elevation Features
16. Provision for UPS plugs points.
17. Separate electric meters in the main board,
separate common electric meter for common service and sub main board (ECB) in
each flat for quick isolation of supply.
18. Fire Extinguisher for each flat
19. CCTV
20.Indoor Games for children
Extra Work
If any additional work is required to be carried out
or extra fittings are to be provided, the same will be executed at extra cost
after the Allottee approves the estimate for extras and pays the extra cost in
Advance.
SERVICE CONNECTION
ELECTRICITY
Meter Deposit and Development charges will have to be
borne by the Allottee. The fees payable to TNEB will be including incidental
expenses towards electrical connection will have to be paid by the Party on
Pro-Rata basis.
M.Priya.
99402 33330
priya.surya1987@gmail.com

SSB Builders
Plot no. 1987, H 26, 5th Street,
12th Main Road,
Anna Nagar, Chennai-600040
Ph: 044 4217 1818,
Mob: +91 99401 82272
Email : contact@ssbbuilders.in
For more details - www.ssbbuilders.in











,%20CPCL,%20distributing%20M-Cups%20to%20beneficiaries%20during%20the%20launch%20of%20Project%20THINKAL%20at%20CPCL%20Polytechnic%20College,%20Manali..jpg)




















