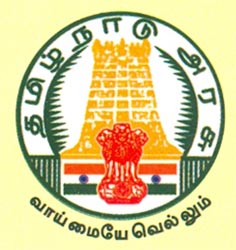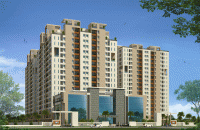Budget Starts at Rs.
49.89 Lakhs
Name of the Promoter:
Handsel Constructions
Name of the Project
Pragya
• 2 BHK - 1147 and 1132 Sq.ft
• 3 BHK - 1352 Sq.ft to 1453 Sq.ft
Specifications - Floors Vitrified
Flooring in light Beige Color more in number
Floors without Skirting
Rate 50 to 60 Rs Per Sq.ft
The Tiles / wash areas shall have
Vitrified tiles for wall and mat tiles for floor
Vitrified for hall areas and bedrooms
Specifications – Kitchen
Kitchen Platform will be polished black
granite
Kitchen will have a stainless steel sink
Anti Skid tiles on floors
Gas hole Provision + Exhaust Provision +
loft provision
Specifications – Bathroom Wall or Floor
mounted Closet with water saving features Chrome plated Fixtures Water saving
fixtures
Specifications – Windows
UPVC Windows
Cositng is 550 rs / Sq.ft
Good and Premium Feel and product
Air and Water tight units
Specification - Switches
Roma / Legrand / Achor / Equivalent with
rich finish
Spcifications - Lifts
Lifts from Mahiba – a toshiba subsidiary
or Equivilant
Based on modeling will look into 6/8 or
as per the consultant
Other Specifications
STRUCTURE
• RCC framed structure as per design considerations
• Bricked Masonry walls
Doors and Windows
• Entrance door will be of teak frames with teak paneled shutters
• Emulsion paint with smooth finish
Water supply , plumbing and waste lines
• All fitting will be of chrome plated brass, Jaguar or equivalent
• Hot and cold separate lines
• Concealed plumbing will be of GI Pipes
and external plumbing of PVC
Electrical supply and wiring
• Wiring will be concealed and suitable for 3 phase supply
• ISI Quality wiring shall be used
Contact
– Gogineni kalyaan Kumar - Rates
98846 97867
Jayakumar – Site Visit
88703 93530
Handsel Constructions Pvt Ltd
22/27, Vaidhayaram street ,
Flat No B / 4, T. Nagar
Chennai - 600 017
































