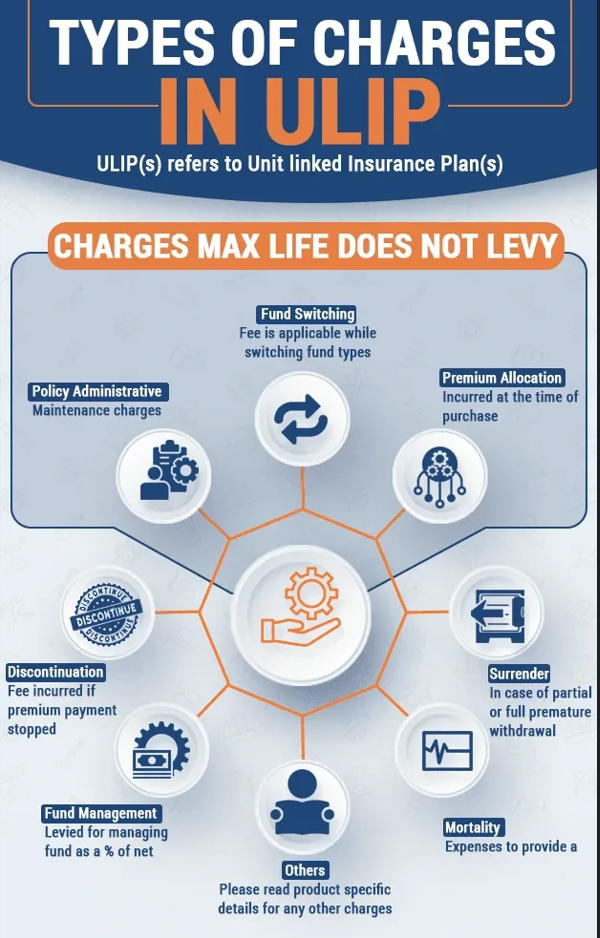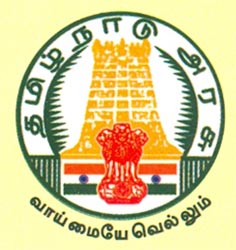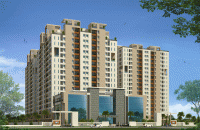Name of the Promoter:
CINTHAMANI HOUSING & PROPERTIES
Location: Near
VELACHERY MRTS, Chennai
KEY ADVANTAGE:
MRTS Railway
(Velachery) - Less than 1 km
Bus Stand
(Vijayanagar) - Less Than 2 km
School (Sunshine,
DAV, Ganesh) - Less Than 2 km
All Bank - Less Than 2 km
Hospital (kamatchi) - Less Than 2 km
Super Market - Less Than 2 km
Mall
(Phoenix,Grand) - Less Than 3 km
Soloon, Spa and
Gym - Less Than 3 km
Airport
(Meenambakkam) - Less Than 6km
In Velachery flat
selling rate about Rs. 10,000 to Rs.11.000 per square feet.
Offering for Rs.
5,950 per square feet.
Specifications:
Site Address
v Plot No. 5286 & 5288, 10th Street, Ram nagar North Extension,
Madipakkam,
Chennai - 600091.
Foundation:
v R.C.C. Framed
structure and shall be designed to withstand Earth quake as per
Zone III by a
leading structural consultant.
Doors and
Windows
v The Main Door will
be solid Teak Door with latest locking .
v The other doors
with seasoned wood frame and 30mm skin shutters with Good
paint finish.
v All the windows
will be solid seasoned wood frame and shutters with 12mm
square MS grills
and float clear glass with good paint finish.
v The toilet doors
with solid seasoned wood frame and water proof flush shutters
with good paint.
Kitchen:
v Granite Platform
with Stainless steel Sink
v Service area will
be provided with provision for washing vessels, provision for
washing machine.
Flooring:
v Internal flooring
will be joint free vetrified tiles of 24” x 24” of reputed brand.
v Balcony flooring
will be Rustic ceramic Tiles.
v The drive ways
finished with interlocking paving block
Toilets:
v The toilet walls
are laid with joint free ceramic tiles upto 7 feet of reputed make.
v All fittings are of
reputed brand .
v Sanitary fittings
with wall mounting closets from the reputed brand.
Painting:
v Outer painting will
be with Exterior Emulsion finish.
v Inner painting with
Birla or JK white wall putty and over that Emulsion paint finish.
Electrical:
v Three Phase
electric supply connection with miniature circuit breakers.
v Concealed
electrical wiring and modular switches of reputed brand
v A.C. Power points
in all the bed rooms and in living.
v Adequate Fan &
Light points.
v Inverter wiring and
provision.
v TV, Telephone
points in the Master bed room and in living.
v Concealed cabling
for Telephone, Cable TV, DTH & Internet connections.
Water Supply:
v One Bore well of
100 ft depth and RCC Sump for Metro Water of 13000 liters
capacity.
v One overhead tank
with two compartments for water supply from the Bore well/
Well and from the
Sump.
v A Tap in the
Kitchen exclusively for Corporation Water Supply.
v Ladder facility for
cleaning the overhead tank.
Pest Control:
v Pre and Post Pest
control Treatment to be carried out as per National Building
Code to protect
from white ants.
Lift:
v 6 Passengers Lift
(manual)
Common
Facilities:
v One watchman room.
v Water Softnening
system
Provision of any
features not included in the above list will be additional cost and borne
by the Land owners
For more details
Mr. Jason D
CINTHAMANI HOUSING & PROPERTIES
48 Raja Badhar Street,
T.Nagar, Chennai - 600 017
Mobile: +91 99441 12357,
Email: jason.d@cinthamani.com
Web Site: www.cinthamani.com















































