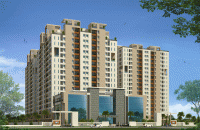An Aerocon panel is a sandwiched panel of two fiber-reinforced
cement sheets
enclosing a lightweight concrete core composed of Portland
cement, binders and a
mix of silicaceous and micaceous material aggregate.
Patents
HIL holds process patents (No. 188942) for Aerocon Panels. The
product’s
environmental-friendliness, light weight, sturdiness and
innovative manufacturing
process are a result of extensive R& D efforts at HIL. The
patent was granted in
recognition of this unique product and the process innovation.
A certified Green Product
The Aerocon panel is an innovation in building materials and is
a certified Green
product by IGBC. These are some of the many ways in which
Aerocon panels help
to conserve the environment:
· They use Flyash, which is
recycled waste.
· No water is needed to cure
and construct with Aerocon Panels
· They are highly energy
efficient , since they are poor conductors of heat.
Therefore heating and cooling systems in a building made with
Aerocon Panels are
more effective and use less energy.
· They are manufactured with
non toxic material
· They can be re-used many
times over
Product range
To give you the flexibility you need in design and construction
decisions, we at HIL
have designed Aerocon panels of various sizes and types. Aerocon
panels are
available in the following sizes:
Size Thickness
600 x 2400 mm 50 and 75 mm
600 x 2700 mm 50 and 75 mm
600 x 3000 mm 50 and 75 mm
Moreover, if you’d like to havevisible joints or seamless
joints, Aerocon Panels are
available with two edges:
· Square Edge (for visible
joints): perfect for prefab structures like housing, site offices,
mezzanine floors etc.
· Recessed Edge (for seamless
joints): suitable for partitions, cubicles etc.
SQUARE EDGE RECESSED EDGE
Pre fab wall panels
Full Height Partition
Half Height Partition
Cabins
Aerocon Panels are paving the way forward in residential and
commercial construction
of partitions. Sturdy, aesthetically pleasing and
cost-effective.
The concept of pre-fab structures has fast been catching on in
India. All entities, from
builders to architects to industrial houses are waking up to the
advantages and quick
turnaround time that pre-fab structures offer them. Pioneering
this effort in India, HIL is
making its way forward with Aerocon panels, which are ideally
suited to pre-fabricated
structures because:
· They are easy to install. They are already pre-cured and are also
light weight.
They do not need water or any on-site preparation / mixing like in
other walling
products. They are easy to work with and need no special tools for
installation.
· They requirelesser space to construct, because the panels are only
50 mm thick
· Construction turnaround time is reduced by 80 %. Their tongue and
groove joining
system expedites construction.
· They can receive all finishes possible including plywood,
plastering, tiles, painting,
wall paper etc.
· They reduces the dead load over the structure because of their
light weight
· Their low weight and ductility make them an ideal choice for
seismic and cyclone
prone zones.
· They are reusable and can be dismantled and easily moved to
another location.
· They have a lightweight cellular structure, resulting in excellent
thermal and sound
insulation properties.The thermal insulation makes the temperature
inside the
structuremoderate and suitable for all weather conditions.
· They are cost-effective with lower resource usage. They require
little or no
resources like cement, steel, labor and water.
zone
Advantages
· Takes 1/3rd to 1/5th the time
for construction
· Fire-proof with 2 hours rating
· Water proof
· Termite proof
· Certified green product
For more details
Mr. Lingappan.V
Manager - Key
Accounts
94443 96626
HIL Limited,
Chennai.
Email:
v.lingappan@hil.in



































