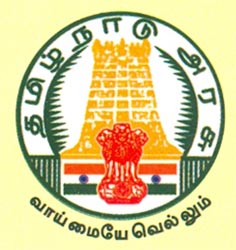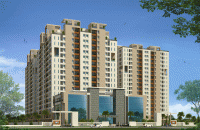Name of the promoter:
Prince Foundations
Name of the project:
Prince Highlands
Type: Flats
Site Address:
Old No. 1 / 350, Mount Poonamallee High Road,
Ayyapanthangal, Near Porur Chennai - 600 056
SPECIFICATIONS..!
aStructure
* RCC frame
with RC Foundations.
* Anti-termite
treatment conforming to ISS.
* Earthquake
resistant
*Ceiling
height: slab to slab 9'5"
*Outer Wall
Thickness – 8"
* Internal
Partition – 4"
aLiving /
Dining / Foyer
Floor
Finishes: 2' X 2' Vitrified Tiles.
Walls: Cement plaster with wall putty and
oil bound distemper.
Doors: Padak /Teak frame 32mm thick, Skin
Polished Shutter.
aBed
Rooms..!
Floor
Finishes: 2' X 2' Vitrified Tiles for all other bed rooms.
Master Bed
Room with Wooden flooring only for 2 BHK & 3 BHK Units.
Walls: Cement plaster with wall putty and
oil bound distemper.
Doors: Seasoned wooden frames and painted
flush door.
aKitchen
Floor Finishes: 2' X 2' Vitrified Tiles.
Walls: Cement plaster with wall putty and
oil bound distemper.
Glazed tiles
up to 2 ft. above the Kitchen Platform.
Platform: Granite-Top with Sink.
Utility: 2' X
2' Vitrified Tiles.
aBalcony
Walls:
Cement Plaster & Cement Paint.
Flooring: 2' X
2' Vitrified Tiles.
aToilets
Walls:
7' Ht with glazed Ceramic Tiles (Color and size as recommended by the
Architect).
Flooring:
Anti-Skid Ceramic Tiles.
Sanitary Wares
of Hindware or Parryware or equivalent brand in white.
CP fittings of
Jaguar or equivalent brand.
Provision for
Geyser, Exhaust Fan and other Appliances.
Wall mounted
EWC
aWindows
Aluminium or
UPVC sliding windows.
a Electrical
fittings & Fixtures
Concealed
insulated copper multi – strand frls wires of Finolex , Polycab or equivalent
wires.
MCB equipped
distribution board.
Switch &
Socket of Siemens or Anchor or equivalent brand.
aPower
Supply
Individual Flat:
3 Phase Power
Supply
Sufficient
power and light points will be provided
Generator
backup for lights, fans & refrigerator
a Common
Area:
Generator back
up for lifts, motors, lights, STP, WTP, Solar Street lights
aLift
High speed
automatic elevators of ThyssenKrupp / Johnson or Equivalent brand.
aCommon
Area Finishes
Walls:
Cement plaster with wall putty and oil bound distemper.
Exterior:
Cement Plaster and Exterior Paint.
Staircase
& Lobbies: Decorative lobby with Polished Granite / Kota Stone.
Car Parks:
Granolithic Flooring.
aWater
Water Treatment Plant.
Bore wells
aSewerage
Sewerage
treatment plant.
The sewerage
will be safely recycled for watering the gardens, flushing, etc...!
aSafety
& Security
CCTV cameras
at entry, exit and all other key common areas.
Intercom
facility connecting all apartment, clubhouse, security rooms and association
offices.
Provision for
Satellite TV Connection & Internet Connection within the flat
Note: This building will be built strictly as per CMDA
Approved Plan.
Architecture
Anbu & Faizal
Landscape
Tab Lab - Singapore
Structural Architect
Somdev Nagesh
The price information for this project is available on
request.
CONTACT
Prince Foundations
Corporate Ofiice
61, Ormes Road,
Kilpauk, Chennai - 600010,Tamil Nadu, India
PHONE: (+91) 044 - 2661 00 51/61/71, 6633 99 99;
Web Site: http://www.princefoundations.com/media
Email: mktg@princefoundations.com
Project Coordinators
Mr. Pankaj
91–99402-99000
Mr. Srinivasan
91-87544-90300
Mr. Vikas
91-99401-77099































