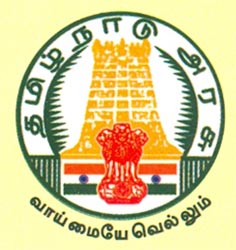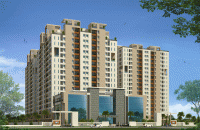Written by Prof. Devdas Menon,
Co-author -Prof. A. Meher Prasad
** Building with 4 flats in 2 storeys (Total 1,981 square feet.) built within a month
**
Buildings up to 8 - 10 storeys can be designed using this load-bearing system,
without the need for beams and columns.
Prof. Devdas
Menon and Prof. A. Meher Prasad Professors in Department of Civil Engineering - IIT Madras, explains how
they came about building a flat that could create affordable housing for
masses.
India has a severe
housing shortage problem, which is well known.
In particular,
there is a need to address the shelter needs of the lower income groups and
their aspirations. The challenge is to
make these aspirations a reality, by providing for an affordable solution.
 |
Mr. Devdas Menon, IIT - Madras
|
Need a 'game changer' in the housing Sector...!
Ideally, the
solution should be scalable - to reach the masses & should be quickly built, and at the same time
addresses issues of sustainability and quality.
Clearly, we need a
'game changer' in the Indian housing sector.
We believe that the
technology proposed by IIT Madras, and demonstrated recently by the
construction of the 'GFRG demo building', has the potential to meet this
challenge of providing rapid affordable mass housing.
Advantages Over Conventional Buildings..!:
*
* High speed of construction: GFRG
demo building with 4 flats in 2 storeys (Total 1,981 square feet.) built within
a month !
*
* Less built-up area for the same
carpet area: wall panels are only 124 mm thick.
*
* Less embodied energy and carbon
footprint: significant reduction in use of cement, sand, steel and water;
recycling of industrial waste gypsum.
* *
Lower cost of structure: savings in materials; no plastering.
*
* Lower building weight (panels weigh
only 43 kg/m2), contributing to savings in foundation and reduction in design
for earthquake forces, particularly in multi-storeyed construction.
*
* Buildings up to 8 - 10 storeys can be
designed using this load-bearing system, without the need for beams and
columns.
*
* Excellent finishes of prefabricated
GFRG panels - used for all the walls, floors and staircases, with minimal
embedded concrete: no need for additional plastering.
The 'model housing
apartment', comprising 4 flats in a 2 storeyed building, has been constructed
inside the IIT-M campus within a month at a finished cost that works out to Rs.
1,250 per square feet. (including excellent finishes).
The 'GFRG demo
building' was inaugurated recently by Mr.
T.K.A. Nair, Advisor, Honourable Prime Minister of India, in the presence
of Prof. Mr. Bhaskar Ramamurthi, Director, IIT Madras.
Since 2003, the IIT
- Madras research team had conducted extensive studies on the use of these
panels as structural members for all components of the building, including
earthquake resistant design.
These panels,
originally developed by RBS Australia, were intended as wall panels
('Rapidwall') suitable for rapid erection of walls in buildings to carry
gravity loads.
The panels are made
of calcined gypsum plaster, combined with special additives and glass fibres,
to produce GFRG panels - 12 m long, 3 m high and 124 mm thick (with hollow
cavities).
The IIT - Madras research group extended the
application of this product for the entire building system - including floors,
roofs, and staircases, thus significantly reducing the consumption of
Reinforced Cement Concrete (RCC).
The team also
collaborated in the indigenous development of an excellent water-proofing
material, which is essential for prolonged durability of the GFRG panels,
especially in the case of roofs and toilets.
The GFRG panels for
the 'demo building' at IIT Madras have come from the plant of FACT - RCF
Building Products Ltd, Kochi, using reprocessed gypsum from FACT.
The building has 4
flats, making up a total built up area of 1,981 square feet - 2 flats with a
carpet area of 269 square feet. each, intended for the economically weaker
section (EWS), and another 2, with a carpet area of 497 square feet. each,
intended for the low income group (LIG).
The plans can be replicated horizontally (in plan) & vertically (in
elevation) in mass housing projects.
This demonstration
building will also be used by another research group at IIT - Madras working on
decentralized solar photovoltaic systems with Direct Current (DC) appliances,
to demonstrate savings in electrical energy consumption.
The panels are
prefabricated & cut to desired sizes based on room dimensions with openings
for doors and windows, thus making rapid construction possible.
A panel has 2 skins
of 15 mm thickness that are interconnected at regular intervals (250 mm) with
20 mm thick ribs. The cavities formed by these interconnections can be used for
many purposes - filling with concrete, and laying electrical conduits &
plumbing pipes.
Filling the
cavities with concrete increases the vertical load - carrying capacity almost
tenfold, and inserting vertical steel bars in these cavities, contributes to
their earthquake resistance. In a
multi-storeyed building, the number of concrete filled cavities & steel
bars can be reduced at the higher floor levels.
When used as floor
slabs, reinforced concrete beams can be embedded and hidden in some of the
cavities, as per the design. The overall
weight of the structure and consumption of concrete comes down significantly.
Conventional plastering is eliminated.
The research work
has resulted in 2 PhD theses, and 2 PhD scholars are currently continuing the R
& D efforts. The Department of
Science and Technology, Government of India, had awarded a research grant of
Rs. 1.32 crores to complete the research work & bring it to a stage of
technology transfer.
The panels may be
unfilled, partially filled or fully filled with reinforced concrete, as per the
structural requirement. Experimental
studies and research have shown that GFRG panels, suitably filled with
reinforced concrete, possess substantial strength to act not only as
load-bearing elements.But, also as shear walls, capable of resisting lateral
loads due to earthquake and wind. It is
possible to design such buildings up to ten storeys in low seismic zones (and
to lesser height in high seismic zones). However, such construction needs to be
properly designed by a qualified structural engineer.
The GFRG demo
building also demonstrates the use of an innovative waterproofing treatment
using a nano-technology based solution, developed by Zydex Industries,
Vadodara, for the specifications evolved by IIT Madras.
Based on the
research work carried out at IIT Madras, and the research reported elsewhere
(Australia and China), Building Materials & Technology Promotion Council
(BMTPC), Government of India, has accorded approval of GFRG panels for
construction in India.
 |
| Wall panel erection over foundation |
 |
Aligned wall panels
|
 | ||
Erection of panels for floor slabs
|
 |
| Screed concrete on top |
 |
| Erection of second floor wall panels |
 |
View from front side
|
 |
Layout of roof slab panels
|
 |
Finished interior-1
|
 |
Finished interior-2
|
 |
Stairs made of GFRG panels
|
 |
View of
finished building-1
|
 |
View of finished building-2
|
 |
Finished
view of stairs and entrance
|
Contact:
Dr.
Devdas Menon, Professor
Personal
Web site: http://www.devdasmenon.com/
































Very Nice Article. Best wises to www.myrealty.in
ReplyDeleteMurugesh, Chennai - 15