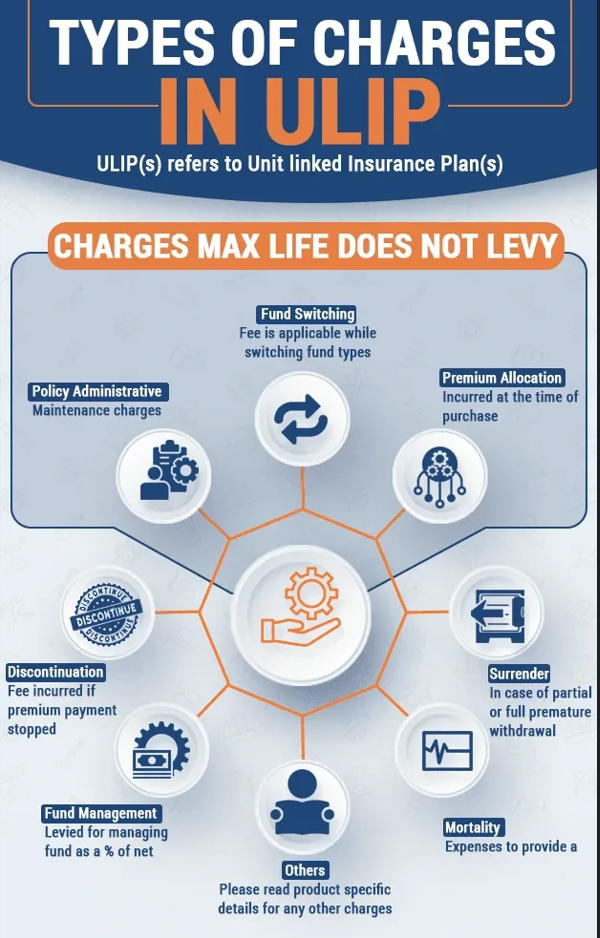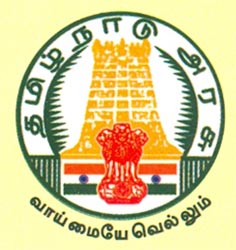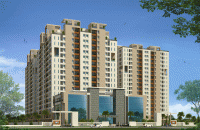Name of
the Project: Lalitha
Location:
LIC Nagar, 4th Main Road,
Pallikarnai
Behind Dr. Kamakshi Memorial
Hospital
Southern side of Madipakkam.
Details
All these flats are owners
allocation on a Joint Development.
The property is constructed on 2
ground plot with 6 dwellings in stilt
+ 2 floors as per sanctioned plan.
The
properties are in ready to occupy conditions.
Sizes
of Flats A, B, & C .
UDS of
each flat are as given below the tabs
LALITHA
Apartments Project Specifications
Framed
structure
R.C.C.
framed Structure on Columns beams and slabs supported on independent foundation
Structural
designing done by well experienced structural consultant as per soil report
Super
structure
9
" Brickworks: 1: 5 ratios Cement Mortar with 1st quality table
molded bricks used for external walls
4½"
walls: 1: 4 ratios Cement Mortar with 8 mm rods or 4.5 " Steel plate for
every 3 layers of bricks for partition walls
Living
/ Sining
^
French window
^
Electrical points
^ T.V.
point
^
Telephone point
^ D B
box with circuit breakers and 3 phase changeover switches
^ Shock
proof with ELCB
^ Light
points
^ Fan
points
^ Washing Machine power point and plumbing
provision
^
Fridge power point provision
^
Chandelier light point
^
Calling Bell provision
Master
bedroom
^ Wardrobe provision with cuddapah slab shelves.
^
R.C.C. Loft 2' depth
^
Electrical points
^
Computer & Telephone point
^ Split
A.C. provision
^
Mobile charger power point provision
^ One
Tube light point
^ One
fancy light point
^ Fan
point
Kitchen
^ Black
Granite slab with beading
^ One
metro water and sone bore water tap provision
^ Wall
tiles - Glassed tile with border up to 2' above the platform.
Electrical
points
^ One Exhaust fan provision
^ 15
amps power point (3 No's)
^ 5
amps power point (2 No's)
^ One
Aqua-guard point
Toilets
^
Geyser power point
^
Wash-basin mirror light point
^ Parry
ware Cascade
^ Halls
glassed tiles up to 7' height from floor level (Tile size – 16" x 10"
with ^ border.( Rs.25 per Sqft)
^
Health faucet, head shower
^ Exhaust fan provision & Ventilator with
lower glasses
^ Flooring - Anti-skid tiles (1’0’’x1’0’’)
^
Chromium plated (Tap) fitting(Metro)
Doors
and windows
^ Main
door: Teak wood frame with designed doors
^ Main
door: Eye viewer, Brass tower bolt, Bullet lock
^
Bedroom doors: country wood frame with designed doors
^
Toilet door: Country wood frame with water proof coating shutter and both side
enamel paint finish
Windows:
Aluminum
frame with fixed grills and fully pinhead glassed shutters
Flooring
Vitrified
Tiles Plain Colors (2' x 2') for all rooms.
Skirting
for 4"
Painting
Interior
wall fully 2 coats of putty one coat of primer with 2 coats of Interior
Emulsion Painting
Yume Homes &
Lands
No. 1 Devar
Gardens, 1 st Floor, 80 Feet Road,
Saligramam,
(Near Golden Paradise Kalyana Mandapam)
Chennai - 600
093.
Land Line : 044
45522486
E - Mail : yumehomes@consultant.com













































