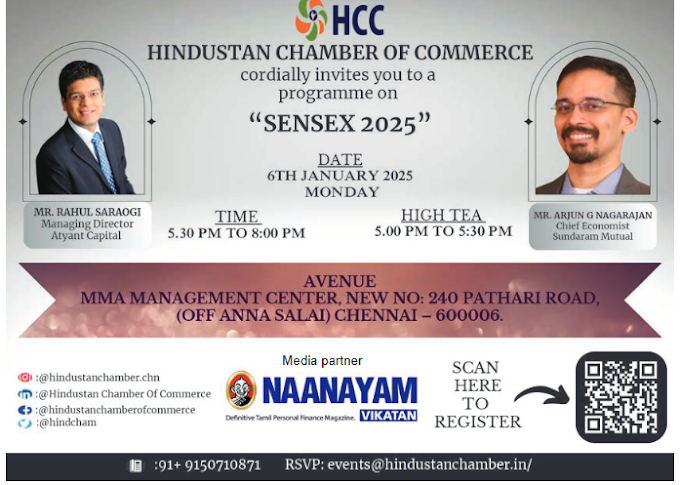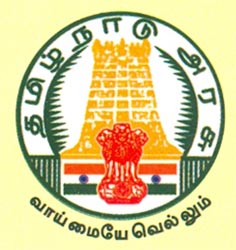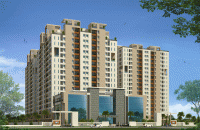Name Of the Promoter:
Deepika Housing and Enterprises
Project Name: Deepika's
Galax
Type:
Residential Flats,
1048 sq.ft to 1167 sq.ft area
Location : 1012, Ram
Nagar, South 8th Main Raod,
Madipakkam, Chennai - 600
091
Salient Features..!
Price: Rs. 5,000 Per sq.ft
Areas: 1,048 sq.ft to 1167 sq.sft
SPECIFICATIONS
(1.) DRAWING AND DINING
HALL
a. Flooring 24 x 24 Vitrified
tile with skirting
b. Telephone Line
c. Fan Point 4 Light Point, 2 Plug Point, 5 AMS and Spot lights, A.C. Point
d. Fall Ceiling in Living Room
(2). KITCHEN
a. Kitchen platform of
polished Black Galaxy granite 8
feet length and 2 feet width.
b. Sink of stainless steel
sink Good quality make
c. Flooring 24 x 24 Vitrified
tile
d. Above kitchen platform
upto about 2 feet Ceramic
tiles
e. 5 Amps point 3 and 15 AMPS
point 2
f. RCC loft one sides With
Wood Work Closed
g. Cupboard with cuddappa
slab of 3’ length and 7’
height
h. Washing machine Point 1
(3). BATHROOM AND TOILET
a. Floor Ceramic Tiles
b. Walls – round the walls 7
feet height concept design
tiles
c) Solid PVC Door with frames
d. Shower in 2 bathrooms
e. Attached Toilet Parryware
Wall hung closet with
wash basin.
f. Common Toilet – European
water closet with Flush
tank and wash basin
g. All tap fittings of brass
chromium plated brass
Anchor or equivalent branded
fancy type half turn
fitting
h Geyser point 1 (15 Amps)
i. Light point 1
(4). BED ROOMS
a) Flooring 24 x 24 vitrified
tile with skirting
b. Loft (2’ breadth) length 1
side of bed room With
Wood Work
c. Wardrobe 4’ x 7’ with
Granite cuddappa slab or wood
Slab fully closed by wooden
work.
d, Fan point 1 light 2 plug
point 1
e. If double bedrooms 2 AC
point, three bedrooms 3 AC
point.
(5). BALCONY
a. Flooring 24 x 24 vitrified
tiles.
b. Light point 2 No
(6). DOORS
a. Main Door BurmaTeakwood
panel doors with
varnish
b. All door shutters hard
core panel flush Door Mazonite
or Equivalent with Satin Enamel Paint
c. Main Door Goderj Verti
Bolt Lock with door eye and
fancy handle
d. The Doors of bedrooms will
have best quality Godrej
Cylinderical lock and other doors will be
provided
with tower bolts.
(7). WINDOWS
French window frames and
shutters with best quality UPVC windows
and fitted with 5 mm thick clear glass panels,
safety will be of 10 mm MS bars frames and grills will be of fine enamel
paint. In hall Designer Glass. Bedrooms &
Kitchens clear Glass.
(8). WALL PAINTING
a. Interior walls Asian
Tractor Emulsion smooth finished of
IVORY / HALF WHITE/BONE WHITE
COLOURS (1 coat
will be primer and 2 coats of
paint) in Hall One wall Dark
Colour or Royale play.
b. Doors and grills painting
with 1 st Quality Asain Satin
enamel paints 3 coats (1 coat primer and 2
coats paint)
(9). PLUMBING AND WASTE
WATER LINES
Concealed and open plumbing
CPVC and concealed hot
water line CPVC pipes &
Fittings and using materials like
Ashirwad, Finolex ISI or /
Equivalent.
(10) ELECTRICITY SUPPLY
AND WIRING
a. Wiring will be concealed
conduit wiring and suitable for
three phase supply with 3
phase change over.
b. Each flat will be provided
with separate meter in the main
board, separate common meter for the common
service and
sub main board in case flat for quick isolate
of supply
c. Wiring of 1 / 1B rating
for 5 Amps point adequate for wet
grinder/mixer/refrigerator/washing machine of
capacity up to
500 W and 3 / 20 rating for 15 amps points
adequate for
washing machines/storage heater and other
equipment of
capacity upto 1.5 KW with ISI standard or /
Equivalent.
(11). COMMON AREA RIGHTS
a. Staircase, Headroom, Staircase, overhead tank, sump
and
compound walls these common
area 18 % added to plinth
area of the flat.
(12) CAR PARKING RIGHTS
a. Car parking earmarked for
individual
(13). TERRACE RIGHTS
a, The open terrace of the
building should be enjoyed in
common by all the buyers of
the flats in the complex
(14). FEATURES COMMON TO
THE COMPLEX
a. Structure brick panel
walls smoothly plastered on either
sides.
b. Foundation RCC column
framed structure With TMT ISI
Steel as per Structural
Reports As per Soil Investigation
Report
c. Staircase RCC staircase
with steps & mid landing, Granite
Flooring with Stainless steel
handrail.
d. One bore well and one Sump
(12000 ltrs Appx)
e. One overhead tank with
provisions of Bore water and
another for sump water.
f. One motor pump set for
well water and another for sump
water
g. MS gates With Shera Plank
Design Work with Painting
(15) LIFT
Passengers Lift
Deepika Housing &
Enterprises
37 / 19, Bajanai Kovil
Street,
Choolaimedu, Chennai - 600
094.Tamil Nadu
E-Mail id: jaydinkum3@yahoo.com,
dhe.deepikas@yahoo.com
Website:
deepikahousingenterprises.com
Contact Persons:
Mr. S.
Karunakaran - 98841 82222
Mr.J. Dinesh
Kumar - 98844 11211
Mr. D. Hari
Prasad - 98840 55208
Landline: 044 236 10700.
About Deepika Housing And
Enterprises..!
Deepika Housing And
Enterprises is a name synonymous with quality & time bound services, They
have been in the Real estate field for above 10 years and have completed more
than 20 residential & commercial projects as well as residential plot layouts.
Deepika Housing And
Enterprises is well acclaimed in the market and we believe in the motto that A
customer is for a life time . Do check out the well ventilated luxurious
apartments in offing Just 6 km from hitech city and close to shopping centres
and entertainment complexes The apartments have been designed aesthetically
without common walls and maximum ventilation.
Deepika Housing And
Enterprises can provide latetest Buy properties, Buy Home, Buy House , Buy
Land, Buy Apartments, Buy Flots, Buy Open Land, Buy Independent House, Buy
Duplex House, Buy Single Bed Room Flot, Buy Villas, Buy Commercial Space.
The specification being
provided is very luxurious, do contact us any time to arrange for a
personalized site visit.






























