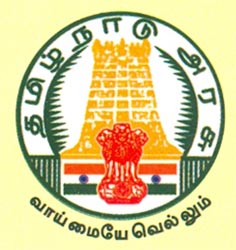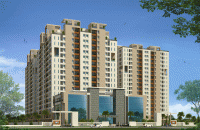Project
Details:
^^ Property Extent - About 32 grounds.
# # About 196 Luxury
Homes.
# # 17 Towering
Floors.
# # Basement + Groundfloor will be Car Parking, above which 17 floors of
residential flats.
**12 Apartments per
floor.
** 1,412 Sq.ft - 3
Bedroom + 2 Toilets
1,693 Sq.ft - 3 Bedroom + 3 Toilets
1,705 Sq.ft - 3 Bedroom + 3 Toilets
1,760 Sq.ft- 3 Bedroom + 3 Toilets
PAYMENT SCHEDULE
• Advance Rs.3 Lakh on Booking
• 30 % of the total consideration at
signing of the agreement (Less
Advance)
• 20 % of the total consideration on
Completion of Foundation
• 10 % of the total consideration on
Completion of 4th Floor Roof Slab
• 10 % of the total consideration on
Completion of 8th Floor Roof Slab
• 10 % of the total consideration on
Completion of 12th Floor Roof Slab
• 10 % of the total consideration on
Completion of 17th Floor Roof Slab
• 5 % of the total consideration on
Completion of Flooring
• 5 % of the total consideration on
Handing Over
CAR PARK..!
• Cost of one covered car park Rs.3,00,000
• Open Car Park Rs.1,00,000
Other charges
• Registration payable At
actuals.
• Deposits for TNEB/CMWSSB and Legal
charges Rs.
1,50,000
• Corpus Fund for 1,412 sq.ft. Rs.1,00,000
• Corpus Fund for other flats Rs.1,50,000
• Service Tax At
actual
• Maintenance charges at Rs.2per Sq. ft
per month
for 12 months at the time of handing over.
Payments to be made
in favour of “ M/S. TULIVE BUILDERS” by way of local cheque or / DD payable at Chennai.
Contact: Ms. Anandhi
5, 1st Street,
Subbarao Avenue,
Chennai - 600
006, Emal: info@tulivedevelopers.com































