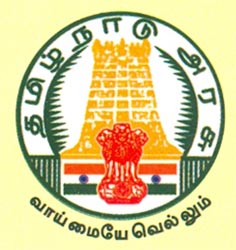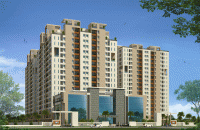S & S Foundations
Pvt Ltd upcoming prestigious project at Porur.
S & S FOUNDATIONS
is a well-known name in the city of Chennai. For over 3 decades S & S
Foundations has been a leading real estate promoter and developer of plots and
promoted number of prime layouts in and around the city of Chennai and constructed
various flats.
A highly customer
driven company, S & S Foundations aims to provide top quality construction
services to a large clientele. Every project is a standing testimony to the
company’s basic approach of upholding excellent standards in design and construction.
Happy to announce
our project situated in
Mount-Poonamallee Road, Porur, Chennai – 600 106.
Project
Name :
SOLITAIRE
Project : MSB
Residential Project
Address :
Mount-Poonamallee Road, Porur, Chennai – 600 106
No of
Blocks : 2
block
Floors : Stilt
+ 11
Type of
flats : 2
BHK, 2 BHSK & 3 BHK
Tentative
Sizes : 2BHK - 1234-1235 SQFT
2 BHSK – 1354- 1454 SQFT
3 BHK – 1690 -1940 SQFT
Total No.
of Apts : 108
Flats
Rate per
sqft : Rs.
6,100
To View Plans &
Block the Apartment : Drop in to office at No.45, Giriappa Road, T.Nagar,
Chennai -600 017
Amenities
Available..!
** Well Equipped
Fitness Zone
** Swimming Pool
** Club House
** Mini Theatre
** Indoor Activity
Play Area
** Reticulated Piped Gas Supply provisions
** Power Backup for
Individual Flats
** Banquet Hall
** Separate Lounge for Visitors in each Block
** Video Door Phone
** Landscaped Courtyard with Water Bodies
** Security Intercom / Round the Clock Security
** Fully Furnished Guest Room
** Vaastu Complaint
** Water & Sewage Treatment Plant
Location Advantages
for the Project..!:
Porur
Junction - Just 1 km
DLF IT
Park, L&T
- 1 Kms
Ramachandra
Medical College - 1.5 Kms
MIOT
Hospital
- 1.5 kms
St.Fransis
International School - 2 Kms
Omega International
School - 2 kms
PSBB
Millenium School (Gerugambakkam) – 2.5 Kms
Babuji
Ashram, Manapakkam - 2.5 kms
Porur is also the
gateway to Sriperumbadur, Chennai's fastest growing manufacturing location.
S.Kalaiselvi, Sr.Executive-Sales & CRM
HP : +91-98400 76773
Email:
kalai@ssfoundations.com
Foundations Pvt Ltd.
No : 45, Dr. Giriappa
Road,
T.Nagar, Chennai -17.
PH : 044 - 2815 3696 , 044 - 2815 0066
www.ssfoundations.com
Kalai
<kalai@ssfoundations.com>
S & S
Foundations: Solitaire Project Flats at PORUR - Specification
and Payment
Stages Details ..!
Project : MSB
Residential Project
Project
Name : SOLITAIRE
Location :
Mount-Poonamallee Road, Porur, Chennai – 600 106
No of
Blocks : 2
block
Floors : Stilt
+ 11
Type of
flats : 2 BHK,
2 BHSK & 3 BHK
Flat
Sizes :
2BHK - 1234-1235 SQFT and
2 BHSK – 1354- 1454 SQFT and
3 BHK – 1690 -1940 SQFT
Total No.
of Apts : 108 Flats
Price per
sqft : Rs.
6,100
Specification
-SOLITAIRE
##
FOUNDATION: Pile with
raft foundation and framed structure.
##
MASONRY: Solid concrete
blocks of standard specifications, quality and brand will be used for block
work.
##
FLOORING / TILING:
^ Foyer, Living, Dining & Kitchen –
Vitrified tile flooring as per the display at site.
^. Ceramic tiling will be done for
toilets as per architect’s design. Tiling will be done
up to ceiling bottom.
^. STEPS, LIFT, FACIA, LOBBY, COMMON WALL
– shall be as per architect’s opinion
to give maximum uplift of common area.
##
KITCHEN:
Semi finished kitchen to enable the
client to suit their own choice of modular kitchen.
Electrical and plumbing outlets will be
provided to enable the client to chase further
at their required level and area.
## JOINERY:
Entrance
Door: Teak wood frame and
teak wood panel door as per architect’s design
with accessories.
Bed
room doors: Seasoned
wood frame and Flush door shutter with accessories.
French
Door: Wood frame with
wood shutters with accessories (or) UPVC sliding
doors.
Toilet
Door: Flush doors with
frames will be provided along with accessories. Toilet
doors will be film coated and painted for
water proofing.
Utility
and external Doors: Hard core
wood frame with hard core panel / moulded
door with accessories.
Windows:
UPVC (openable) -
Fenesta or equivalent make.
Ventilators:
UPVC (openable with
louvers) - Fenesta or equivalent make.
A
/ C provisions: Provision
for split A/C’s will be given inside apartment. Entire club
house will be air conditioned.
##
PAINTING:
Putty
with Emulsion finish: All
internal walls of the flat including ceiling will be
finished with 2 coats of putty and
emulsion over one coat of primer.
Cement
paint: Lift well, lift
machine room and common area ceilings.
Exterior
emulsion: External walls and
Internal walls of common area as per
architect’s choice.
Melamine
spray polish: Entrance
door.
Enamel
painting: All other doors and
grill. (Two coats of enamel paint over one coat
of primer).
##
SANITARY
*
Toilets: Hot and cold wall
mixer, wall mounted white / pastal color EWC with cistern,
White / pastal Cascade color wash basin
(without pedestal), one tap. (non movable
parts like bottle trap, waste coupling
etc.,) jaguar, parryware, hindware or equivalent
CP fitting will be used.
# Kitchen: Semi finished kitchen.
#
Utility: One tap bore well
water and provision for washing machine point.
#
Angle valves: will be
provided for washing machine point, geyser and aquaguard
point.
##
ELECTRICAL:
# Concealed copper wiring of RR Kabel,
Anchor, Havells or equivalent make with
modular plate switches will be provided.
# Centralised cabling system for DTH and
telephones will be provided.
# Wiring shall be done for lighting, 5
amps,15 amps and A /C points in the
apartment.
# Switches – All switches shall be anchor
roma or equivalent make.
# Common areas will be illuminated with
sufficient lighting as per requirement.
##
SOLITAIRE -AMENITIES
Exclusive
club house block with,
*
Fully equipped unisex gym.
* Multipurpose hall
*
Landscape
* Roof top swimming pool with toddler’s
pool.
* Guest accommodation.
* Steam Room.
* Children’s Play Area
* Mini Theatre
* Indoor Games
*
Banquet hall
*
CCTV for common areas with DVR recording facility at the security kiosk.
* Video door phone provision for each
flat.
##
SOLITAIRE - FEATURES
# Rated backup power shall be provided
inside apartment .
# Generator back up power for common area
lighting and utilities.
#. Generator will be provided with sound
proof acoustic enclosure and AMF panel for
automatic change over.
# Rain water harvesting facilities will be
provided.
# Covered and open car parking facilities.
#. 4 no’s High speed elevators (two
passenger and two bed lift) of branded company
will be provided.
# Centralized DTH connection with multiple
service providers will be given for each
apartment.
# Reticulated piped gas connection will be
provided for each apartment in the semi
finished kitchen.
# RO drinking water facility (Domesticated
RO Kit)
# Community landscaping in the ground
floor
* Sewerage treatment plant
Payment Stages Percentage to be Paid
Booking Advance
15%
Costruction advance
upto
Basement roof
level
50%
On completion of Ist
Floor roof 5%
On completion of 3rd
Floor roof 5%
On completion of 5th
Floor roof 5%
On completion of 7th
Floor roof 5%
On completion of 9th
Floor roof 5%
On completion of 11th
Floor roof 5%
On completion of
Brick Work & Plastering-
3%
within the Apartment
At the time of
Handing Over
2%
Other
Projects..!
SARVAM
at Velachery and ISHAN at Mylapore.
S.Kalaiselvi, Sr.Executive-Sales & CRM
HP : +91-98400 76773
Email:
kalai@ssfoundations.com
ph: 044 - 4554 4554
S & S Foundations Pvt Ltd.
No : 45, Dr. Giriappa
Road,
T.Nagar, Chennai -17.
PH : 044 - 2815 3696 , 044 - 2815 0066
www.ssfoundations.com,
info@ssfoundations.com

































