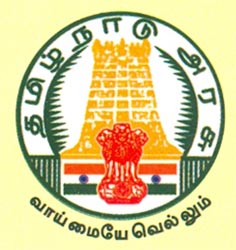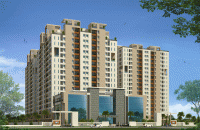Name of the project: SSR Garden Ascon Residency
Location: GST,
Guduvancheri, Chennai
Name of the Builder: RRP House
Launching Offer : Rs.
2,600 per squrare feet only on Jan. 25 to 27, 2013.
Booking Advance: Rs. 2
lakh
About
Ascon Residency..!
An address where generations
can live and blossom together in perfect
harmony. Far away from clamor of city, yet in proximity to all leading business
centers of Chennai, exists a bright sunlit expanse of total peace called
"Ascon Residency" within a grand metro city.
* It spread over 30 acres,
"Ascon Residency" is a fine amalgam of high living ensconced not only
by the greenery but also with modern amenities such as swimming pool,
* Club House with Super Market,
health and fitness centre, walk Spaces, Park, Multipurpose hall, Meditation
Hall and 24 * 7 Security.
* Every corner of the homes
receives profuse sunlight and fresh air. "Ascon Residency" has been
aesthetically designed & equipped with the most modern amenities to satisfy
the new age family demands and standards.
* "Ascon Residency"
adding to the charm of living in a planned green space is the location of
Guduvancherry.
* An emerging Sub Prime with a
great infrastructure, Guduvancherry is an uncongested place and has a pollution
free environment with Multi class facilities. For those who are in look out for
serenity and refuge of nature as well as convenience of location, the
Guduvanchery is the place to be.
* SSR Garden Ascon
Residency’s location is near to places that really matters to your family. The
list of nearby markers includes upcoming software companies, Tech Parks,
schools, colleges and hospitals.
SPECIFICATIONS
LIVING and DINING
KITCHEN..!
BATHROOMS..!
BED ROOMS.!
LOBBY..!
JOINERY DETAILS..!
WINDOWS & GLASS DOOR..!
ELECTRICAL..!
PLUMBING FITTING..!
Cell: 9043 034 221
Corporate
office: RRP House
50,
10th Avenue, Askok Nagar, (Near Jeevan
Super Market),
Chennai - 600 083
Web
Site: www.rrphousing.com
Email: ccare@rrphousing.com
Corporate Office:
Opening Times
Wednesday to Friday 9am - 6pm
Saturdays &
Sundays 9am - 6pm
Tuesdays Closed
|
||||||||||||||||||||||||||||||||||||||||||||||||||||||||||||||||||||||||||||||||||


































