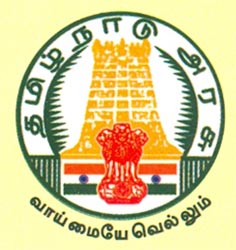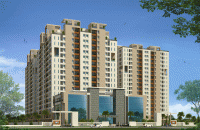Application for exemption of Buildings ..!
Application for exemption of Buildings under section 113 - C of
the Tamil Nadu Town and Country Planning
Act, 1971 (Tamil Nadu Act 35 of
1972)
From
To
The …………………………
Respected Sir,
I hereby apply for exemption of Buildings under section 113-C of the
Tamil Nadu Town and Country Planning Act, 1971 (Tamil Nadu Act 35 of 1972) and
Planning permission for the following development:-
I have put up the building in land in S.No. --------------,Block
No.----------
of Revenue Division No.------------ for ------------------ purposes.
The site is in the -----------------------------layout approved by/not
in any
approved layout. in No. ___________________________________
dated ___________________________
I forward herewith the following particulars:
(A) Five copies of plans showing the construction as per site
conditions including its usage, duly
signed by both the applicant who has the
right over the land to develop and the Architect / Engineer / Licensed Surveyor and other professionals as
prescribed by the local authority concerned in their Act / Building rules;
(B) A copy of ownership
document duly attested by a Notary Public;
(C) A copy of the approved
plan, duly attested by an Architect /Engineer
/ Licensed Surveyor and other professionals as prescribed by the local authority concerned in their Act /
Building rules, if there is an earlier approval for existing developments
within the plot;
(D) A copy of patta with FMB
sketch or permanent land register (PLR)
extract duly attested by an officer not lower in the rank of the Deputy
Tahsildar;
(E) A copy of property tax work
sheet indicating the number of floors
and built-up area of the building which was inexistence on or
before 1 st July, 2007 duly attested by
the competent authority of the local
authority; (f) A certificate from
the local authority about adequacy of measures
taken for lighting and ventilations;
(G) A certificate issued by the
Director of Fire safety and rescue services, about the adequacy of fire safety
measures taken to the satisfaction of
the Fire safety and rescue services
department;
(H) A certificate from a
qualified structural engineer about whether the structure is sound and safe;
(I) A clearance certificate
from the Tamil Nadu Pollution Control Board in
case of any industrial development including cottage industry;
(J) A demand draft or Banker’s
cheque towards scrutiny fee at the rate of Rs.4.50 per square metre for total
floor area of buildings within the site
drawn in favour of the Member Secretary, Chennai Metropolitan Development
Authority, payable at Chennai, in case of Chennai Metropolitan Area or drawn in
favour of the Commissioner of Town and Country Planning, Chennai, payable at
Chennai, in case of areas other than Chennai Metropolitan Area;
(K) A Declaration of violated
road width, setback spaces and floor area category-wise and self assessment of
the amount for exemption payable with
detailed working sheets duly signed by both the applicant and an Architect /
Engineer / Licensed Surveyor and other professionals as prescribed by the local
authority concerned in their Act / Building rules;
(L) A demand draft or Banker’s
cheque as payment in advance towards self-assessed amount for exemption drawn
in favour of the Member Secretary, Chennai Metropolitan Development Authority,
in case of Chennai Metropolitan Area or drawn in favour of the Commissioner of
Town and Country Planning, Chennai, payable at Chennai, in case of areas other than Chennai
Metropolitan Area.
(M) A notarised undertaking in a non-judicial stamp paper of value
not less than Rs.20 agreeing to remit
the balance amount for exemption, if any, as assessed by the competent
authority after adjusting the advance
payment made, and also all other fees and charges normally leviable for
planning and building permission, from time to time, by the competent
authority;
I, the owner / legal
representative of every part of the land to which the accompanying application
relates request the Planning Permission for the
development may be accorded.
Date :
Signature of the Owner of the
land and building or Applicant.
* Strike out the portions which are not applicable. ANNEXURE
To be Completed by the applicant:-
1. Applicant Name (in block
capitals)
Address :
Telephone No.
2. Particulars or proposal for
which
permission of approval is sought.
(a) Full address or location of the land to
which this application relates and site
area.
Door / Plot No.
Town Survey No. / Survey Field No.
Division or / Ward No.
Road or Street Name
Name of Local Authority
Site area
(b) Particulars of proposed development
including the purposes for
which the
land and / or buildings
are to be
used.
(c) State whether applicant owns or
controls any adjoining land and if so
give its location and extent.
(d) State whether the proposal involves.
i) New building(s)
ii) Alteration, extension or addition
iii) Change of use
3. Particulars of present and
previous use
of buildings or land
(i) Present use of building / land
Extent in Sq. Mts.
(1) (2)
Building Land
(ii) If vacant, the last previous use
Extent in Square
meters
4. Information regarding the
proposed use.
(a) Total floor area of all building to
which the application
relates
(b) Residential floor space
(c) Floor space for retail / wholesale
trading
(d) Office floor space (e) Industrial floor space
(f) Floor space for other use (to be
specified)
5. What provisions have been
made for
parking, loading and unloading of
vehicles with the contrilage of the site?
(Please show the location of such
provisions on the plans)
6. Does the proposed
development involve
the felling of any tree?
7. If yes, Indicate the
position on plan.
8. Does the proposed
development involve
the Erection of any advertisement
board?
9. If yes, indicate its
position on plan and
type of the advertisement board to be
erected.
Signature of the Owner of the land and
building or Applicant.
Signature of Licensed Surveyor.
Note : Those applying only to find out whether the type of
development is permissible or not, may
furnish information against 1, 2, 3 (i) only.
CONDITIONS
i) I agree not to proceed with the
development until the planning
permission is granted by the Authority under section 48 of the Tamil
Nadu Town and Country Planning Act, 1971 (Tamil Nadu Act 35 of 1972) as amended
in Act 22 of 1974.
ii) I agree not to do any development otherwise than in accordance
with the site and building plans which have been approved or contravention of
any provisions of the Tamil Nadu Town and Country Planning Act, 1971 (Tamil
Nadu Act 35 of 1972) as amended in Act 22 of 1974 or any rule, ‘byelaws’ order
or other declaration made thereunder or of any direction or requisition
lawfully given or made under the said act, rules or byelaws.
iii) Under Section 54 of the Tamil Nadu Town and Country Planning Act,
1971 (Tamil Nadu Act 35 of 1972) as amended in Act 22 of 1974, I agree to make
any modifications which may berequired by any notice issued by any order
confirmed by the Authority.
iv) I agree to keep one of the approved site plan and one set of
copies of the sanctioned plans of the building at the site of the building at
all time when the development is in progress and also agree to see that such
plans are available and the building is open at all reasonable times for the
inspection of the Member - Secretary or any officer authorised by him in that
behalf.
v) I agree to furnish a set of completion plans within fifteen days
from the date of completion of the development.
Signature of the Owner of the land and
building or Applicant.
For more details..!
DTCP - Directorate of Town and Country Planning,
Opposite to LIC, Chengalvarayan
Building,
Fourth
floor,807, Anna Salai, Chennai - 600 002.
Phone : 044 - 2852 1115 , 044 -
2852 1116; Fax: 044 - 2852 0582
E Mail ID : dtcp@vsnl.net
Office
Hours: 10 A.M. to 5.45 P.M.
Building Regularization Scheme -113C (New )
| 1 | Rules under Section 113 C |
| 2 | Guidelines |
| 3 | Application Form |
| 4 | Documents to be attached with application |
| 5. | Penalty payable |


































