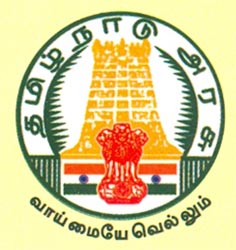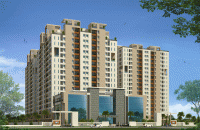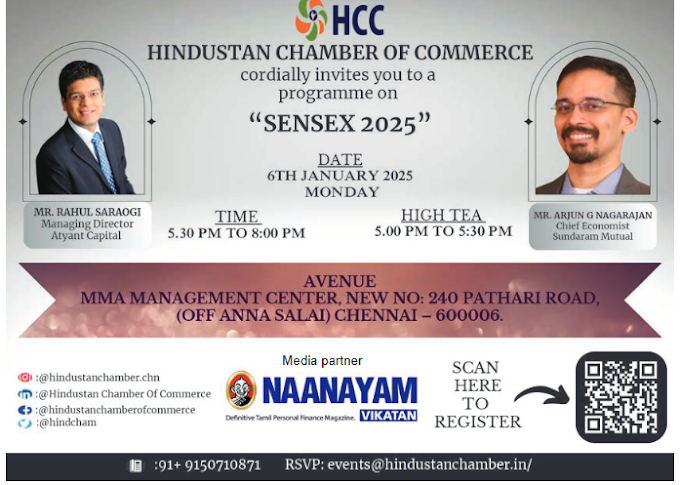Name of the Project: Purva Swanlake
Name of the Promoter : Puravankara
Type: Lifestyle Homes
Location: OMR, Chennai
At a Glance..!
Land Area : 10.3 acres
Number of Blocks : 15
Open area : 78 per cent
Total no. of units :
729
Type of flat : 2 BHK, 3 BHK and 3 BHK elite
No. of floors : Stilt + 9, Stilt + 10, Stilt +11 ,
Stilt +14
Sanctioning Authority : DTCP
Amenities..!
^ Meditation /aerobic room ^ Steam and Sauna
^ Squash court ^ Jacuzzi ^
Billiards
^ Swimming pool ^Table tennis ^ Multi purpose hall
^ Basketball post ^Provision for supermarket
^ Jogging track ^ Provision for health care centre
^ Gymnasium ^ Provision for parlors ^ Outdoor children’s play area
^ Ample car parking at the basement and visitors car parking
^ Well lit landscape garden ^Water purification plant
^ Fire protection system
^Well lit and decorated entrance lobbies finished in Italian /
imported marble / highly polished granite.
Project Specifications..!
Flooring: Ground floor main
entrance lobby –Imported / Italian
marble / highly polished granite.
Living / dining / passages leading to bedrooms, living / dining
balconies - Vitrified tiles (800 x 800mm / 900 x 900 mm).
Bedrooms / Attached balconies. Kitchen / utility – Vitrified tiles
(600 x 600 mm).
Toilets -Anti-skid / Matt Ceramic designer tiles
Walls: All interior wall
faces & ceilings –plastered, smoothly finished and painted with plastic
emulsion.
Kitchen -The dado over kitchen counter is 19 mm x 100 mm block granite
splash board, continued by vitrified tile 500x500 mm / Ceramic tile Total up to
60cm ht. [2’0’’].
Toilets -Colouredglazed designer tiles from the floor, up to roof
level with designer border.
Exterior Fascia of building -These are plastered and painted with
acrylicbased paint and textured surfaces in selective places as per Architect’s
design to give anelegant look.
Ceilings: POP Cornices in
living / dining/ foyer passage areas.
Staircase hand rails: Railings
to architects design.
Balcony Railings: Railings to
architects design.
Doors: Main door -
Engineered Wooden Door frame/Shutter with Oak Veneer finish (chocolate colour).
Including good quality hinges, lock, handle and security eye.
Bedroom doors -Engineered wooden
door frame/shutter with duratfinish (chocolate colour). Including good quality
hinges, lock and handle.
Toilet doors –Engineered wooden
door Frame/shutter with duratfinish (chocolate colour). Including good quality
hinges,handle and thumb
turn lock.
Living/dining balcony door –Glazed windows heavy gauged, aluminum/UPVC
frames sliding/hinged shutters with mosquito mesh.
Other balconies/utility door –glazed door and window, heavy gauged,
aluminum/UPVC frames and sliding/hinged shutter with mosquito mesh.
Windows: Heavy gauged,
aluminum/UPVC frames, glazed sliding/hinged windows with mosquito mesh.
Ventilators: Heavy gauged
aluminum/UPVC frames with louvers/hinged and exhaust provision.
PLUMBING/SANITARY FITTINGS - ELECTRICAL..!
Toilets:
Master bedroom toilet – with bath tub and granite / marble counter
wash basin (good quality vitreous ceramic ware) with bottle trap along with
Roca / Parrywarepremium quality or /
equivalent CP fittings, wall mounted EWC. EWC includes seat cover, flush
valve (button type) and health faucet.
Common bedroom detached toilet / third
bedroom attached toilet – granite / marble counter wash basin (good quality
vitreous ceramic ware) with bottle trap along with Roca / Parrywarepremium
quality or equivalent CP fittings, wall mounted EWC, EWC includes seat cover,
flush valve (button type) & health faucet.
Kitchen: Stainless steel sink (double bowl,
single drain) with hot and cold water, jaguar premium quality or / Equivalent
sink mixer. Kitchen counter top of highly polished bull-nosed granite. Water
outlet provision for water purifier above drain board in kitchen.
Best quality cables / wiring through
PVC conduits concealed in walls and ceilings. Light points, fan / exhaust
points, power points, call bell point, telephone points, TV points and one AC
point in all the bedrooms (all the AC points will not run, when cooking range
and geysers are on). The electrical room will have panel boards, meters, etc,
as per TNED norms. Each 3 BHL flat to have
7,000W TNEB power supply and each 2 BHK
apartment to have 5,000W TNEB power supply
INTERNET POINTS, TV / TELEPHONE POINTS..!
* One outlet in common bedroom.
* One outlet for TV and
telephone in the living area and in all the bedrooms. Provision for cable TV
connection.
ELEVATORS, INTRA -
COMMUNICATION SYSTEM..!
Hi-speed automatic lifts with stainless honey comb matt and mirror
finish car cabins and intercom facility connected to security cabin.
Intra communication facility provided from security to each apartment
and from apartment to apartment within the complex.
D.G., SECURITY..!
Back up for common area lighting, pumps, lifts and 3, 000W in each
apartment.
Peripheral vigilance through CCTV / cameras and patrolling by security
guards.
STRUCTURE, VISITOR CAR PARK..!
RCC framed multi-storied structure, parking in basement / ground
floor. The upper floors will have apartments. Staircase and lift in each block
connect the basement to all levels. Slabs in living / dining / bed room areas
are flat plate slab without any protruding beams except the walls which are
adjoining to the toilets.
Ample visitor car parking.
Contact:
Puravankara Projects Ltd.
7, LVR Center, Ground Floor
Seshadri Road, Alwarpet, Chennai 600018.
Tel: +91-44-24997890 / 92 / 93 / 94, Fax: +91-44-244997891
Email: chennaisales@puravankara.com
Bangalore - Puravankara Projects Limited
130/1, Ulsoor Road, Bangalore - 560 042. Tel: +91 - 80- 2559 9911
Fax: +91-80-2559 9350, Email: sales@puravankara.com
Dubai - Puravankara Projects Limited
Opp Imperial Suites Hotel, Rolla Street
Bur Dubai, Dubai, United Arab Emirates
Tel: 00971 4 - 359 5818, Fax: 00971 4 - 351 3718
Email: dubaisales@puravankara.com
Kochi - Puravankara Projects Limited
G - 261, Panampilly Avenue, Kochi - 682036.
Tel: +91 - 484 - 2310055 (5 lines)
Fax: + 91 - 484 - 2319904, Email: saleskochi@puravankara.com
Web Site: http://purvaswanlake.in/
































