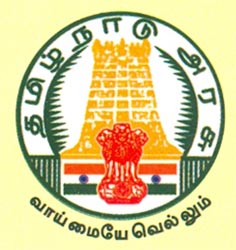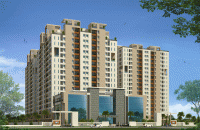P dot G Constructions,
Residential Apartments, PANCHAVARNA
Area Range: 625
to 1,227 square feet.
Location:
Mayilima Nagar, Urapakkam, Chennai
Bedroom: 2 / 3
BHK
Possession: December 2013 Onwards
AMENITIES
Ø Air Conditioned Gym.
Ø Children’s Play Area.
Ø Landscaped garden area to enhance the appearance.
Ø Departmental Store
Ø Library.
Ø Modular Switches.
Ø Putty with Emulsion Paint.
Ø Generator Back up.
Ø Automatic Lifts.
Ø Covered Car park.
Ø Vaastu compliance
Ø Jaguar CP fittings.
Ø Sewage Treatment Plant.
Ø 24 Hrs Security
SPECIFICATIONS
Structure
Ø RCC framed Structure.
Flooring
Ø The entire floor area with elegant semi - vitrified tiles.
Ø The flooring in toilets with first
quality antiskid Ceramic tiles.
Wall Tiling
Ø Kitchen is designed to compliment the décor with ceramic
wall tiles for 2’0”ht above the granite platform.
Ø Toilets will have ceramic wall tiles for 7’0”ht as per
architect’s design.
Ø Service areas with 3’0” ht ceramic
tile wall cladding.
Doors / Windows / Ventilators
Ø Main door with teak wood frame and moulded skin type panel
shutters
Ø Other doors with country wood frame and flush type
shutters.
Ø French doors of Aluminium frame and glass shutters.
Ø BWP doors for Toilets.
Ø Windows with sliding type fully glazed Powder coated
Aluminium shutters.
Ø Ventilators will be of Aluminium
Louvers.
Painting Finishes
Ø Ceilings smoothly finished with cement paint.
Ø Internal wall surfaces with putty and
2 coats of OBD.
Ø External wall surfaces with exterior emulsion
Ø Main door with Melamine finish.
Ø All other doors finished with enamel paint.
Ø Windows and Ventilator grills
finished with enamel paint.
Electricals
Ø Modular switches & standard make ISI wires.
Ø Three-phase supply with concealed wiring.
Ø Common meters for common services in the main board.
Ø A/C provision in master bedrooms.
Ø 15A plug points for Washing machine and geyser in master
bed toilet.
Ø Power backup for all the essential
points inside the flat & common areas & lift.
TV and Telephone Cable
Ø TV and Telephone points in the Living Area.
Ø The cables for TV and Telephone from
the flat upto a common junction point at a suitable location.
Plumbing & Sanitary
Ø All toilets with Parry ware / Hind ware basic model (soft
colour).
Ø Dining with wash basin.
Ø Jaguar basic model CP fittings in the
toilets.
PANCHAVARNA
|
Number of
|
Approximate Price*
|
Status
|
|||||||
|
Tentative
|
|||||||||
|
Flats
|
Blocks
|
Floors
|
BHK
|
Completion
|
|||||
|
144
|
5
|
S + 4
|
1.5|2|3
|
Sep-2013
Onwards
|
AVAILABLE
|
||||
|
*Rs. 16 Lakhs Onwards
|
|||||||||
Contact:
‘Pearl
Nisa’
2/30 Railway Colony, 2nd Street, Nelson
Manickam Road, Chennai -600 029,Ph: 044-23746818 / 28
M.: 09500123395 /
09789044448
Ph.: 044 - 23746818 /
28
Ms. Fathima
Mobile : +91 97890
44448
Sr.Executive - BRM
Pdot G Constructions
(P) Ltd,
www.pdotg.in, email :
fathima@pdotg.in
































