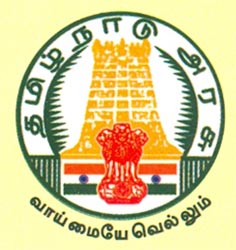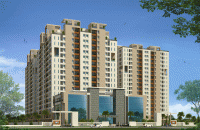Chennai based Sugal Damani Foundations, first project in the residential space is located at Puzhal, Chennai. Termed the Lake Side, this project is spread out over 1.06 lakh square feet of land. Located amidst greenery, this residential complex boasts of spacious flats with modern amenities and facilities.
Embodying the S&D mission, this project is set to evolve the lifestyle of many.
At Sugal & Damani a common ideology which is to provide and maintain high standards of quality and service. Our real estate projects hold true to our mission which is to change lives, change fortunes and change the future.
Located at Puzhal, on the Puzhal Ambattur Road, this residential site is set up amidst scenic landscapes and boasts of lush greenery with a luxurious view of the Puzhal lake, one of the cleanest water bodies in Chennai. Intricately designed and aesthetically carved, apartments, which are all vastu friendly, come in a range of sizes and designs to suit your profile and needs. Conveniently located with easy access to some temples, the airport & railway station with the proposition of Puzhal being the last stop for the metro rail.
Flooring
Living & Dining - Vitrified tiles.
Bedrooms - Ceramic tiles.
Kitchen - Ceramic tiles.
All flooring includes skirting.
Kitchen Counter Black granite slab with single bowl stainless steel sink.
Painting
Wall Painting – All walls will be painted with one coat of primer and two coats of emulsion paint, including spaces not covered by tiles.
Kitchen – Two feet dado above kitchen counter top; ceramic tiles.
Ceiling The entire ceiling area would be painted with cement paint.
Toilets
Flooring – Ceramic and skid plain tiles.
Walls – Ceramic wall tiles up to a height of 7 ft.
Exhaust Fan – Provision will be given.
Sanitary Fittings
Fittings – Jaguar or equivalent.
Wash Basin – Plain white wash basin.
EWC – Plain white, floor mounted with one health faucet in each toilet.
Doors
Teak wood frames only for main door. All other door frames would be of salwood or equivalent. Teak paneled door for main door. All other shutters will have teak ply on both sides – kutty flush doors or equivalent.
Toilet shutters will have once side teak ply and other side would have water proof coating - kutty flush doors or equivalent.
All doors will be provided with Godrej or equivalent makes.
Hinges for all toilet doors, windows and tower bolts will be anodized.
Windows
Frames will be aluminum.
Plain glass for all windows.
Electrical Wiring
Concealed wiring to receive 3-phase supply; finolex or equivalent.
Switches – Anchor or equivalent.
Circuit Breakers – MDS or equivalent.
Common Areas
Car Parking – Grano flooring
Sump – Adequate capacity or as per CMWSSB standards.
Standby Generator
To connect to common areas and yard lighting.
Adequate lights in the common areas.
The Lake Side project is keen on giving customers a unique experience in residential living spaces through their detailed design and aesthetics for each apartment.
Basic Rate - Rs. 3,240 Sq.Ft
Connectivity Charges - Rs. 60 Sq. Ft
Infrastructure Charges - Rs. 60 Sq. Ft
Registration, Service Tax, VAT and other statutory charges if any imposed - As per ACTUALS
Parking Charges - Rs. 75,000 Per covered stills floor Parking
Other facilities, amenities, if provided will be charged at actuals
Contact :
Mr. Pritesh shah
No. 7 Rayala Towers, 158 (Old Nos 781 - 785),Anna Salai,
Chennai – 600002. Phone: 044 - 4210 4880, 2854 4295
Mobile: 80560 06655, 80560 07755
Email: sales@sugaldamanifoundations.com
http://sugaldamanifoundation.com/
Embodying the S&D mission, this project is set to evolve the lifestyle of many.
At Sugal & Damani a common ideology which is to provide and maintain high standards of quality and service. Our real estate projects hold true to our mission which is to change lives, change fortunes and change the future.
Located at Puzhal, on the Puzhal Ambattur Road, this residential site is set up amidst scenic landscapes and boasts of lush greenery with a luxurious view of the Puzhal lake, one of the cleanest water bodies in Chennai. Intricately designed and aesthetically carved, apartments, which are all vastu friendly, come in a range of sizes and designs to suit your profile and needs. Conveniently located with easy access to some temples, the airport & railway station with the proposition of Puzhal being the last stop for the metro rail.
Specification
From the flooring to the ceiling, we are focused on the minutest of details with a list of comprehensive specifications for everything:Flooring
Living & Dining - Vitrified tiles.
Bedrooms - Ceramic tiles.
Kitchen - Ceramic tiles.
All flooring includes skirting.
Kitchen Counter Black granite slab with single bowl stainless steel sink.
Painting
Wall Painting – All walls will be painted with one coat of primer and two coats of emulsion paint, including spaces not covered by tiles.
Kitchen – Two feet dado above kitchen counter top; ceramic tiles.
Ceiling The entire ceiling area would be painted with cement paint.
Toilets
Flooring – Ceramic and skid plain tiles.
Walls – Ceramic wall tiles up to a height of 7 ft.
Exhaust Fan – Provision will be given.
Sanitary Fittings
Fittings – Jaguar or equivalent.
Wash Basin – Plain white wash basin.
EWC – Plain white, floor mounted with one health faucet in each toilet.
Doors
Teak wood frames only for main door. All other door frames would be of salwood or equivalent. Teak paneled door for main door. All other shutters will have teak ply on both sides – kutty flush doors or equivalent.
Toilet shutters will have once side teak ply and other side would have water proof coating - kutty flush doors or equivalent.
All doors will be provided with Godrej or equivalent makes.
Hinges for all toilet doors, windows and tower bolts will be anodized.
Windows
Frames will be aluminum.
Plain glass for all windows.
Electrical Wiring
Concealed wiring to receive 3-phase supply; finolex or equivalent.
Switches – Anchor or equivalent.
Circuit Breakers – MDS or equivalent.
Common Areas
Car Parking – Grano flooring
Sump – Adequate capacity or as per CMWSSB standards.
Standby Generator
To connect to common areas and yard lighting.
Adequate lights in the common areas.
The Lake Side project is keen on giving customers a unique experience in residential living spaces through their detailed design and aesthetics for each apartment.
Basic Rate - Rs. 3,240 Sq.Ft
Connectivity Charges - Rs. 60 Sq. Ft
Infrastructure Charges - Rs. 60 Sq. Ft
Registration, Service Tax, VAT and other statutory charges if any imposed - As per ACTUALS
Parking Charges - Rs. 75,000 Per covered stills floor Parking
Other facilities, amenities, if provided will be charged at actuals
Contact :
Mr. Pritesh shah
No. 7 Rayala Towers, 158 (Old Nos 781 - 785),Anna Salai,
Chennai – 600002. Phone: 044 - 4210 4880, 2854 4295
Mobile: 80560 06655, 80560 07755
Email: sales@sugaldamanifoundations.com
http://sugaldamanifoundation.com/






























