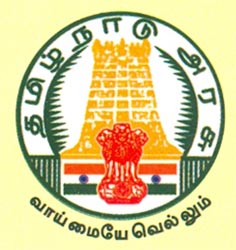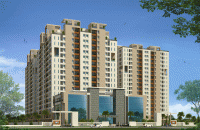 |
| Rajaraman, director |
Mr. Rajaraman, director, Leaders Gate Housing Private limited said, “As a part of this project, only 35% of land will be utilised for setting up the villas and the remaining area will be developed into amenities."
Highlights of Crystale Gate..!
# It consists of 41 independent villas spread over an area of 2.5 acres.
# Each villa comprises different dimensions including 3 and 4 bedroom houses ranging from 1,423 square feet to 2,280 square feet to suit individual preferences . The cost is Rs. 3,795 per square feet.
# There are no common areas such as a lobby, stairs, stilt & terrace structures which add to the budget .
# Each villa is truly independent and do not share a common wall as in the case of twin villas or row houses .
# Crystale Gate project has open spaces on all sides integrated with a private garden.
# Club 41- Exclusive Club house, Multi purpose Hall, Swimming pool, Gym, Indoor Games Room, Parks, Jogging Track, Children Play Area, Tennis Court, Cricket Net & Stand Alone Exclusive Library
# Each villa comprises different dimensions including 3 and 4 bedroom houses ranging from 1,423 square feet to 2,280 square feet to suit individual preferences . The cost is Rs. 3,795 per square feet.
# There are no common areas such as a lobby, stairs, stilt & terrace structures which add to the budget .
# Each villa is truly independent and do not share a common wall as in the case of twin villas or row houses .
# Crystale Gate project has open spaces on all sides integrated with a private garden.
# Club 41- Exclusive Club house, Multi purpose Hall, Swimming pool, Gym, Indoor Games Room, Parks, Jogging Track, Children Play Area, Tennis Court, Cricket Net & Stand Alone Exclusive Library
Specification of Villa:
 |
| Crystale Gate |
STRUCTURES :
RCC framed structure with RCC foundation. Anti termite treatment will be provided. Concrete block or Brick wall will be provided.
WALL FINISHES :
Internal walls will be finished with cements plaster with putty and emulsion paint (Excluding the kitchen & toilet) Toilet walls will be finished with glazed ceramic tiles of Ttwo colors with border designer for aesthetics up to a height of seven feet. Toilets, kitchen & balconies will be finished with cement plaster& cement paint. Two feet above the kitchen platform will be finished with double; glazed ceramic tiles. Exterior faces of the building will be finished with cement plaster and as per architect's specification and design.
CEILINGS :
Ceiling areas of all the rooms will be finished with cement plaster & Oil Bound distemper paint or equivalent
FLOORING :
Living, dining, All bedrooms and kitchen will have vitrified flooring. Toilets, Balcony and utility will have anti skid ceramic flooring of premium quality. Staircase will have natural stone flooring
KITCHEN :
Platform will be done with granite slab 2' feet wide at a height of 2' 9" from the floor level & provided with stainless steel bowl with single drain board. Provision for fixing chimney will be provided.
TOILETS :
Floor mounted parry ware or equal closets will be provided in all toilets. Walls will be tiled up to a height of 7 feet, with border & double colors. Provision for geyser in all the toilets. Master bedroom's toilet will have counter top wash basin. The CP fitting will be jaguar/ Parryware or equivalent.
BEDROOMS :
Bedroom will be provided with loft on one wall & space for wardrobes wherever structurally possible.
DOORS AND WINDOWS :
Entrance Door: Solid teakwood frame with designer paneled teakwood shutters with Vetribolt lock (Godrej), door eye, safety chain-cum-latch, tower bolt, door arrestor & stopper
Bedroom doors: (American) - Void free designer panel doors, Locks of Godrej or equivalent .Tower bolts & door arrestor, rubber doorstopper.
Toilet doors - Chemically treated doors with enamel paints in outside & PVC panel inside the toilet.
Windows - UPVC windows will be provided with see-through plain glass as per architect design. Painted MS grills will be fixed on the inner side.
WATER SUPPLY :
After studying the yield of the ground water & its level, either a centralized over head water tank distribution system or individual bore well with Overhead water tank for each villa will be provided.
DRAINAGE SYSTEM:
Individual septic Tank
POWER SUPPLY:
Three phase power supply will be provided for all villas with change over switch.
ELECTRICAL FITTING:
Finolex cables with Anchor Roma or equivalent modular switches, Five Amp/ 15 Amp socket, telephone & television points will be installed. Air conditioner & heater points will be provided
For Booking
Contact Mr. Stalin at 95511 66600.RCC framed structure with RCC foundation. Anti termite treatment will be provided. Concrete block or Brick wall will be provided.
WALL FINISHES :
Internal walls will be finished with cements plaster with putty and emulsion paint (Excluding the kitchen & toilet) Toilet walls will be finished with glazed ceramic tiles of Ttwo colors with border designer for aesthetics up to a height of seven feet. Toilets, kitchen & balconies will be finished with cement plaster& cement paint. Two feet above the kitchen platform will be finished with double; glazed ceramic tiles. Exterior faces of the building will be finished with cement plaster and as per architect's specification and design.
CEILINGS :
Ceiling areas of all the rooms will be finished with cement plaster & Oil Bound distemper paint or equivalent
FLOORING :
Living, dining, All bedrooms and kitchen will have vitrified flooring. Toilets, Balcony and utility will have anti skid ceramic flooring of premium quality. Staircase will have natural stone flooring
KITCHEN :
Platform will be done with granite slab 2' feet wide at a height of 2' 9" from the floor level & provided with stainless steel bowl with single drain board. Provision for fixing chimney will be provided.
TOILETS :
Floor mounted parry ware or equal closets will be provided in all toilets. Walls will be tiled up to a height of 7 feet, with border & double colors. Provision for geyser in all the toilets. Master bedroom's toilet will have counter top wash basin. The CP fitting will be jaguar/ Parryware or equivalent.
BEDROOMS :
Bedroom will be provided with loft on one wall & space for wardrobes wherever structurally possible.
DOORS AND WINDOWS :
Entrance Door: Solid teakwood frame with designer paneled teakwood shutters with Vetribolt lock (Godrej), door eye, safety chain-cum-latch, tower bolt, door arrestor & stopper
Bedroom doors: (American) - Void free designer panel doors, Locks of Godrej or equivalent .Tower bolts & door arrestor, rubber doorstopper.
Toilet doors - Chemically treated doors with enamel paints in outside & PVC panel inside the toilet.
Windows - UPVC windows will be provided with see-through plain glass as per architect design. Painted MS grills will be fixed on the inner side.
WATER SUPPLY :
After studying the yield of the ground water & its level, either a centralized over head water tank distribution system or individual bore well with Overhead water tank for each villa will be provided.
DRAINAGE SYSTEM:
Individual septic Tank
POWER SUPPLY:
Three phase power supply will be provided for all villas with change over switch.
ELECTRICAL FITTING:
Finolex cables with Anchor Roma or equivalent modular switches, Five Amp/ 15 Amp socket, telephone & television points will be installed. Air conditioner & heater points will be provided
For Booking
No.4 Janakpuri 1st Street, Off-Bypass Road,
Velachery,Chennai - 600 042.
http://www.leadersgate.in
Telephone : +91-44-4212 7001, Fax : +91-44-4212 7002
sales@leadersgate.in































