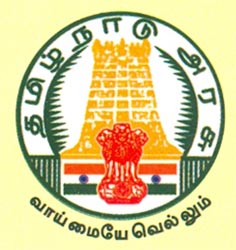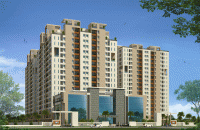Coimbatore based real estate company Global Habitat company launched new Residential project. The Global Carnation project, Saravanampatty, Coimbatore will have 40 houses of 1, 2 or 3 bedrooms each.
The built-up area of each house will range from 653 square feet to 1,471 square feet.
The additional provisions will include centralised LPG connection, Wi-Fi connectivity, power back up, reverse osmosis system, & children play area.
Structure
RCC framed structure with brick walls
Flooring
Living, Bed & Dining Premium quality 2’ x 2’ Vitrified tiles flooring
Kitchen, Balcony & Patio Premium quality 1’ x 1’ Ceramic tiles flooring
Toilets Premium quality 1’ x 1’ Anti skid Ceramic tiled flooring. Glazed Ceramic wall tiling upto 7’ height
Stairs and Lobby Granite/ Marble/ Stone flooring
Common areas Premium quality 1’ x 1’ Ceramic tiled flooring
Doors and Windows
Entrance and bedroom doors - Engineered solid wood frame with skin moulded panel door with paint finish
Toilet door - Engineered solid wood frame with skin moulded panel door with paint finish on one side and white laminate finish on the other side.
Windows - UPVC windows with necessary safety grill
Ventilators - Aluminum adjustable louver ventilators
Bathrooms - Premium quality Closets, washbasins & faucets
Kitchen - 2’ wide black granite counter
Glazed Ceramic wall tiling upto 2’ height above the counter
Stainless steel sink with drain board
Utility - Provision for Washing machine
Electrical - 3 phase connection.
Concealed cabling with premium quality cables
Air conditioner provision for Master bedroom, TV point in Master bedroom
Power back up of 600W for each apartment through standby diesel generator
Painting Internal - 2 coats of emulsion paint over wall putty and primer
External - 2 coats of exterior grade emulsion paint over base coat of white cement
Grill - 2 coats of enamel paint over zinc chromate primer
Driveway - Interlock paving
Car park - Covered with grano flooring
For Booking
Global Habitat Pvt Ltd
Address : Door No. 25 B, 1st Floor, Ramalinga Nagar 4th Cross,
Sai Baba Colony, Coimbatore
md@globalhabitat.in
The built-up area of each house will range from 653 square feet to 1,471 square feet.
The additional provisions will include centralised LPG connection, Wi-Fi connectivity, power back up, reverse osmosis system, & children play area.
Structure
RCC framed structure with brick walls
Flooring
Living, Bed & Dining Premium quality 2’ x 2’ Vitrified tiles flooring
Kitchen, Balcony & Patio Premium quality 1’ x 1’ Ceramic tiles flooring
Toilets Premium quality 1’ x 1’ Anti skid Ceramic tiled flooring. Glazed Ceramic wall tiling upto 7’ height
Stairs and Lobby Granite/ Marble/ Stone flooring
Common areas Premium quality 1’ x 1’ Ceramic tiled flooring
Doors and Windows
Entrance and bedroom doors - Engineered solid wood frame with skin moulded panel door with paint finish
Toilet door - Engineered solid wood frame with skin moulded panel door with paint finish on one side and white laminate finish on the other side.
Windows - UPVC windows with necessary safety grill
Ventilators - Aluminum adjustable louver ventilators
Bathrooms - Premium quality Closets, washbasins & faucets
Kitchen - 2’ wide black granite counter
Glazed Ceramic wall tiling upto 2’ height above the counter
Stainless steel sink with drain board
Utility - Provision for Washing machine
Electrical - 3 phase connection.
Concealed cabling with premium quality cables
Air conditioner provision for Master bedroom, TV point in Master bedroom
Power back up of 600W for each apartment through standby diesel generator
Painting Internal - 2 coats of emulsion paint over wall putty and primer
External - 2 coats of exterior grade emulsion paint over base coat of white cement
Grill - 2 coats of enamel paint over zinc chromate primer
Driveway - Interlock paving
Car park - Covered with grano flooring
For Booking
Global Habitat Pvt Ltd
Address : Door No. 25 B, 1st Floor, Ramalinga Nagar 4th Cross,
Sai Baba Colony, Coimbatore
md@globalhabitat.in






























