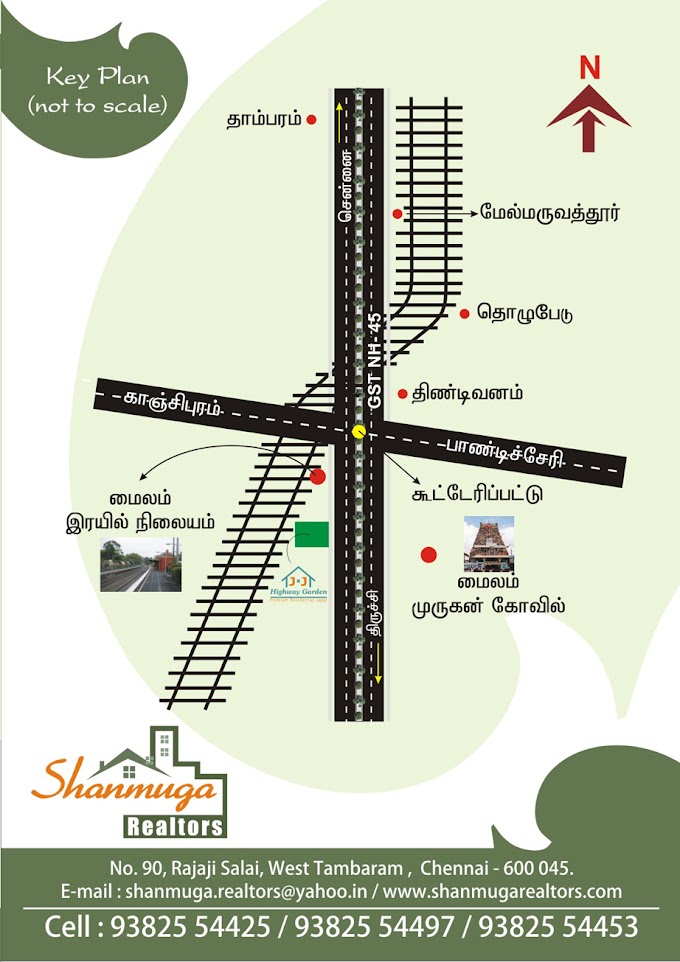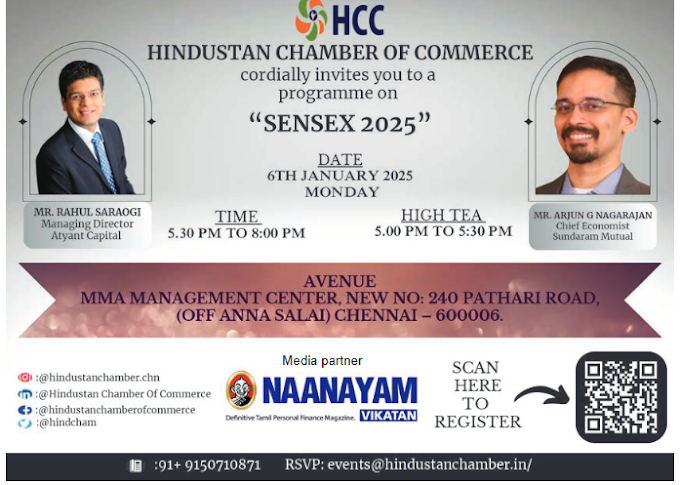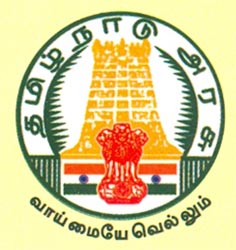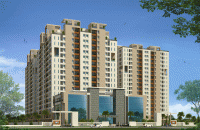Chennai based Sai Builders new housing project namely Sai Ahanya. It is 400 yards to Velachery (Chennai) Bus terminus.
On Going Project Sai Ahanya
Distance from..!
50 yards from Adipathi hospitals
400 yards to Velachery Bus terminus
100 yards from Velachery Tharamani Road
1 km to SUTHERLAND, ½ kms to TCS
0.5 km Bethel & D.A.V. School
1.5 km Nathella Jewellery
9 km Chennai Airport
12 km Egmore Railway Station
SPECIFICATIONS:
Full Teak Wood Doors & Frames.
UPVC Windows & Shutters.
Lift with Covered Car Parking.
Granite Floorings
Service Backup.
STRUCTURE:RCC frames Structure designed for earthquake resistance
JOINERY ITEMS-
Main Door Teak Frame with Teak Door 3'6"*7'.0" Duly polished
UPVC Windows (white in color 25 mm Size) with Glass Shutters with Square rod grills duly painted.
Teak Wood Frames for other doors with solid core moulded skin doors and Bathroom Doors Teak frame with Sintex PVC Doors.
Brass Handles & hinges for main door.
COMMON AREA:
Step Tiles for Staircase along with stainless steel handrailings
TOILETS:
8" * 8" Anti-skid Ceramic Flooring Tiles/ 8" * 12 Ceramic Tiles up to 6' 0" height
PLUMBING and Sanitary bathrooms:White Colour EWC with Cascade type white in color Parry ware, Wash Basin (White) parry ware (Big Size).
CP fittings Jaguar(wall mixture, shower, health wash, heater connection)
PAINT: Ceilling Painting OBD over putty
Putty with Acrylic Emulsion for interior walls, Asian or Nippon/Enamel Painting for MS grills, Exterior walls painted with weather shield paints, Asian Paints or equivalent, Enamel Painting for other doors
FLOORING:Living, Dining, Bed rooms, Balcony.
2'0" * 2'0" Marbonite Tiles with 4" Skirting
KITCHEN & WASH AREA: 20 mm granite counters with half nosing for kitchen, stainless steel double sink bashion
12" * 12" anti skid ceramic flooring tiles.
8" * 12" ceramic dado (Four feet above counter) for kitchen.
TOILETS: 1 Light Point, 1 Geyser Point, Exhaust fan & Fan Point.
BALCONY / SIT OUT: 1 Light Point, Lobby / Staircase, Light Points at Ceiling Level
AMENITIES PEST CONTROL & WATER PROOFING: Pest Eradication will be done and Water Proofing Coating for Terrace, Sump over head tank.
ELECTRICAL: Finolex Copper Wiring
ISI Modular Switches
Breaker and DB Box
Three Phase Power automatic change over.
LIVING: One Telephone Point, T.V Point, Net Connection Point,two Ceiling Point, two Light Point, two nos 5 Amp Point, One Chandelier Point.
DINNING: One Fan Point, Two Light Points, One Water Basin Point.
One Refrigerator Point
BEDROOMS: Two Wall Light Points,2 * 5 Amps Points,One Baby Cradle Hook,One TV Point,Kitchen,One Light Point (Ceiling), 2 * 15 Amps Points, 2.5 Amp Point,One exhaust fan Point,One Electrical Chimney Point.
CORNICE WORK AND MOULDING: Readymade cornice work for Drawing Room will be provided.
EXTRA:Oonjal Hooks, Baby Hooks will be provided at extra cost.
WEATHERING COURSE:Roof Concrete water proofing treatment will be done/On the Roof Top Vermiculite will be plasted to avoid leakage, over the vermiculite, Insta Weather Tile will be laid, which will be protect from the heat.
BOREWELL:One Bore well - Depth of about 120 feet sump capacity – 16, 000 liter with jet and Monoblock Motors.
OVERHEAD TANK:Each Flat will be provided with individual overhead tanks. Water proofing chemical coating, will be done. Common Tank for Corporation Water (Corporation Water for all tanks with adjustment system)
RAIN WATER HARVESTING:Rain Water Harvesting will be done separately for the bore well.
WOOD WORK:Wood work & Modular Kitchen will also be done at extra cost.
Housing Loan AapprovedAll our projects are approved by leading housing loan Institutions like ICICI, HDFC, LIC HFL, CITI BANK, BHW, and AXIS etc.
PARKING:2 Nos Covered Car Park will be provided.
LEGAL:Legal opinion obtained from RANK ASSOCIATES & LIC HFL Panel Lawyer.
BANK DEALERS NAME:ICICI Bank , LIC HFL, AXIS bank, HDFC
PAYMENT SCHEDULE:Advance – 10%,Registration – 55%,R.C.C. Roof – 10% Plastering – 10%, Flooring – 10%, Possession – 5%
More Specifications...CLICK HERE
http://www.saibuilders.co.in/services-consulting.html
For booking Contact
Cell : +91 - 94440 34460
Sai Builders
No. 09, 100 Feet Tharamani Road,
(Opp. IBP Petrol Bunk), Velachery,
Chennai – 600 042.
E-mail : Saibuilders07@Yahoo.co.in ; Saibuilders07@gmail.com
Off : 044 - 2243 2720, 2243 0720
About Sai Builders..!
"SAI BUILDERS "was founded in 1988 by Mr. P.Manishankar, an alumuini of REC Trichy. His Father Mr. K.M.P Sivam, Founder of Sivam Associates having rich experience in real estate field.
At a very young age he was introduced into this field by his late father and he developed a great passion for this business. He has so far completed more than 240 Projects in and around Chennai city and has about 2,000 satisfied customers. He firmly believes and understands that each client has a different need & careers to their needs, in the best possible way. His projects are always completed in the promised time.
Sai Builders Private Limited team members are qualified, trained and professionals which adds value to the company.
On Going Project Sai Ahanya
 |
| Mr. P.Manishankar |
Distance from..!
50 yards from Adipathi hospitals
400 yards to Velachery Bus terminus
100 yards from Velachery Tharamani Road
1 km to SUTHERLAND, ½ kms to TCS
0.5 km Bethel & D.A.V. School
1.5 km Nathella Jewellery
9 km Chennai Airport
12 km Egmore Railway Station
SPECIFICATIONS:
Full Teak Wood Doors & Frames.
UPVC Windows & Shutters.
Lift with Covered Car Parking.
Granite Floorings
Service Backup.
STRUCTURE:RCC frames Structure designed for earthquake resistance
JOINERY ITEMS-
Main Door Teak Frame with Teak Door 3'6"*7'.0" Duly polished
UPVC Windows (white in color 25 mm Size) with Glass Shutters with Square rod grills duly painted.
Teak Wood Frames for other doors with solid core moulded skin doors and Bathroom Doors Teak frame with Sintex PVC Doors.
Brass Handles & hinges for main door.
COMMON AREA:
Step Tiles for Staircase along with stainless steel handrailings
TOILETS:
8" * 8" Anti-skid Ceramic Flooring Tiles/ 8" * 12 Ceramic Tiles up to 6' 0" height
PLUMBING and Sanitary bathrooms:White Colour EWC with Cascade type white in color Parry ware, Wash Basin (White) parry ware (Big Size).
CP fittings Jaguar(wall mixture, shower, health wash, heater connection)
PAINT: Ceilling Painting OBD over putty
Putty with Acrylic Emulsion for interior walls, Asian or Nippon/Enamel Painting for MS grills, Exterior walls painted with weather shield paints, Asian Paints or equivalent, Enamel Painting for other doors
FLOORING:Living, Dining, Bed rooms, Balcony.
2'0" * 2'0" Marbonite Tiles with 4" Skirting
KITCHEN & WASH AREA: 20 mm granite counters with half nosing for kitchen, stainless steel double sink bashion
12" * 12" anti skid ceramic flooring tiles.
8" * 12" ceramic dado (Four feet above counter) for kitchen.
TOILETS: 1 Light Point, 1 Geyser Point, Exhaust fan & Fan Point.
BALCONY / SIT OUT: 1 Light Point, Lobby / Staircase, Light Points at Ceiling Level
 |
| Sai Ahanya in Velachery |
AMENITIES PEST CONTROL & WATER PROOFING: Pest Eradication will be done and Water Proofing Coating for Terrace, Sump over head tank.
ELECTRICAL: Finolex Copper Wiring
ISI Modular Switches
Breaker and DB Box
Three Phase Power automatic change over.
LIVING: One Telephone Point, T.V Point, Net Connection Point,two Ceiling Point, two Light Point, two nos 5 Amp Point, One Chandelier Point.
DINNING: One Fan Point, Two Light Points, One Water Basin Point.
One Refrigerator Point
BEDROOMS: Two Wall Light Points,2 * 5 Amps Points,One Baby Cradle Hook,One TV Point,Kitchen,One Light Point (Ceiling), 2 * 15 Amps Points, 2.5 Amp Point,One exhaust fan Point,One Electrical Chimney Point.
CORNICE WORK AND MOULDING: Readymade cornice work for Drawing Room will be provided.
EXTRA:Oonjal Hooks, Baby Hooks will be provided at extra cost.
WEATHERING COURSE:Roof Concrete water proofing treatment will be done/On the Roof Top Vermiculite will be plasted to avoid leakage, over the vermiculite, Insta Weather Tile will be laid, which will be protect from the heat.
BOREWELL:One Bore well - Depth of about 120 feet sump capacity – 16, 000 liter with jet and Monoblock Motors.
OVERHEAD TANK:Each Flat will be provided with individual overhead tanks. Water proofing chemical coating, will be done. Common Tank for Corporation Water (Corporation Water for all tanks with adjustment system)
RAIN WATER HARVESTING:Rain Water Harvesting will be done separately for the bore well.
WOOD WORK:Wood work & Modular Kitchen will also be done at extra cost.
Housing Loan AapprovedAll our projects are approved by leading housing loan Institutions like ICICI, HDFC, LIC HFL, CITI BANK, BHW, and AXIS etc.
PARKING:2 Nos Covered Car Park will be provided.
LEGAL:Legal opinion obtained from RANK ASSOCIATES & LIC HFL Panel Lawyer.
BANK DEALERS NAME:ICICI Bank , LIC HFL, AXIS bank, HDFC
PAYMENT SCHEDULE:Advance – 10%,Registration – 55%,R.C.C. Roof – 10% Plastering – 10%, Flooring – 10%, Possession – 5%
More Specifications...CLICK HERE
http://www.saibuilders.co.in/services-consulting.html
For booking Contact
Cell : +91 - 94440 34460
Sai Builders
No. 09, 100 Feet Tharamani Road,
(Opp. IBP Petrol Bunk), Velachery,
Chennai – 600 042.
E-mail : Saibuilders07@Yahoo.co.in ; Saibuilders07@gmail.com
Off : 044 - 2243 2720, 2243 0720
About Sai Builders..!
"SAI BUILDERS "was founded in 1988 by Mr. P.Manishankar, an alumuini of REC Trichy. His Father Mr. K.M.P Sivam, Founder of Sivam Associates having rich experience in real estate field.
At a very young age he was introduced into this field by his late father and he developed a great passion for this business. He has so far completed more than 240 Projects in and around Chennai city and has about 2,000 satisfied customers. He firmly believes and understands that each client has a different need & careers to their needs, in the best possible way. His projects are always completed in the promised time.
Sai Builders Private Limited team members are qualified, trained and professionals which adds value to the company.
































I am reading your post from the beginning, it was so interesting to read & I feel thanks to you for posting such a good blog, keep updates regularly.
ReplyDeleteBest Houses for Sale in Anna Nagar | Apartments in Madhavaram | Real Estate Builders in Chennai | Best Builders in Chennai | Best Commercial property in chennai|