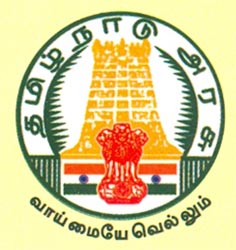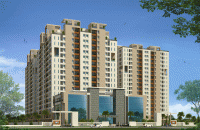Chennai based Rajarathnam Construction (P) Ltd., is proud to unfold “A work of art sets standards in its field” RC-Royal Grande lives it up to its name….modern aesthetics and ergonomics have been blended well to bring you a home that is contemporary in look and traditional in comfort, the best of both world really.
RC-Royal Grande is nestled in well planned layout, allows one to experience the ultimate in value for money and luxurious living too.
RC-Royal Grande is nestled in well planned layout, allows one to experience the ultimate in value for money and luxurious living too.
176 stylish homes..!
RC-Royal Grande is sprawling project of 176 stylish houses ranging from 870 to 1145 sq.ft comprising of 140 nos. of 2 bedroom & 36 nos. of 8 Bedroom flats in 3.4 acres of land.
RC-Royal Grande comes with all essential amenities and strategically located at Thirumullaivoyal with convenient neighborhoods.
Apart from this it also boasts of close proximity of reuted schools like Vivekanandha Vidhyalaya, Kendra Vidhyalaya, Ramaswamy Mudhaliar High School, Venkateswara Matriculation, TI Matriculation, Heart of Mary immaculate Hr. School and Colleges like St.Peter’s College of Engineering , Veltech College of Engg., Murugappa Polytechmic, Jaya Engineerin College, Sriram Engg. College, and St. Michael’s Polytechnic. Close to renowned hospitals like Sir. Ivan Stead Ford Hospital, Dr.Ravindranath Hospital, Dr.Bhat’s Eye Hospital and close IT hubs and Industrial sectors.
CMDA Planning Perimit No : 5790 (Dated 10/06/2010)
RC-Royal Grande comes with all essential amenities and strategically located at Thirumullaivoyal with convenient neighborhoods.
Apart from this it also boasts of close proximity of reuted schools like Vivekanandha Vidhyalaya, Kendra Vidhyalaya, Ramaswamy Mudhaliar High School, Venkateswara Matriculation, TI Matriculation, Heart of Mary immaculate Hr. School and Colleges like St.Peter’s College of Engineering , Veltech College of Engg., Murugappa Polytechmic, Jaya Engineerin College, Sriram Engg. College, and St. Michael’s Polytechnic. Close to renowned hospitals like Sir. Ivan Stead Ford Hospital, Dr.Ravindranath Hospital, Dr.Bhat’s Eye Hospital and close IT hubs and Industrial sectors.
CMDA Planning Perimit No : 5790 (Dated 10/06/2010)
LIC HFL..!
Architect : Sathyanarayana Associates
Structural Design : SBS Associates
Project financed by LIC HFL
The meaning of comfort which makes you come home to… It’s more than just four walls. The simple touch of luxury that goes with every amenities provided.
Gymnasium :
Library
Association room
A/C Party Hall
Children’s play area
Exclusive Open Car park
Landscape
Back up Generator
(For common areas, lift, one light & fan inside the flat)
Intercom
R.O. plant.
Provision for Broad band
Common DTH service
Specification
# RCC framed structure Designed for seismic zone III.
# 9”thk brick work for outer walls.
# 4.5”thk brick work for inner walls.
Flooring
# 24”X24” vitrified flooring for all rooms.
8”X 8” anti-skid ceramic tiles in toilets.
24”X24” Anti stain tiles in Kitchen.
24”x24” Rustic ceramic tiles in balcony.
# Wall tiles
10”X14” ceramic tiles up to 7’0” height in toilets .
2’ ht dado ceramic tiles above granite platform in kitchen.
Kitchen :
Black granite top kitchen platform with stainless steel sink
Joineries
Main Door : Seasoned Teak wood frame & door with Melamine finish.
Bedroom Doors : Imported Padak wood frame & designed ready made doors finished with enamel paint.
Toilet Doors : Imported Padak wood frame & FRP doors
Windows : Imported Padak wood frames & shutters with enamel paint.
Window Grills : MS flat window grills finished with zinc chromate non corrosive paint.
Electrical : Siemens Modular switches, Havells Multi strand copper wire and MCB’s and ELCBs.
Provision for light, fan and power points.
A/C point in all rooms.
TV & telephone points in living.
2 way points in all bedrooms.
Provision for washing machine & geyser points.
Sanitation :
Parryware / equalent EWC and wash basin in white/light color, Metro/equalent CP fittings with wall mixer.
Health faucet will be provided.
Wardrobe :
RCC wardrobe in bedrooms and shelves in kitchen without shutters.
Painting
Internal walls : Finished with emulsion paint On putty.
External walls : Finished with exterior acrylic emulsion paint.
Water Supply
Bore well water in all tap points.
Packaged drinking water from RO plant.
Power Supply
3 phase power supply with automatic change over switch in each flat.
RMU transformer with advanced features.
Others : Lights in Stair, around the buildings and terrace will be provided.
Bore well to a required depth.
Compound wall around the building.
Anti termite treatment as per norms.
Underground sump.
Sewage treatment plant.
Lift : passengers Johnson/equivalent lift with automatic rescue device.
Contact:
M/s RAJARATHNAM CONSTRUCTION (P) LTD.
No.20, Anderson Road, Ayanavaram,
Chennai - 600 023, Tamilnadu, India.
Telephone :+91-44-2674 9292, 2674 9494
Fax: +91-44-26741313
Email : antonyrathinam_rc@yahoo.in,
rcpl2003@vsnl.net
Structural Design : SBS Associates
Project financed by LIC HFL
The meaning of comfort which makes you come home to… It’s more than just four walls. The simple touch of luxury that goes with every amenities provided.
Gymnasium :
Library
Association room
A/C Party Hall
Children’s play area
Exclusive Open Car park
Landscape
Back up Generator
(For common areas, lift, one light & fan inside the flat)
Intercom
R.O. plant.
Provision for Broad band
Common DTH service
Specification
# RCC framed structure Designed for seismic zone III.
# 9”thk brick work for outer walls.
# 4.5”thk brick work for inner walls.
Flooring
# 24”X24” vitrified flooring for all rooms.
8”X 8” anti-skid ceramic tiles in toilets.
24”X24” Anti stain tiles in Kitchen.
24”x24” Rustic ceramic tiles in balcony.
# Wall tiles
10”X14” ceramic tiles up to 7’0” height in toilets .
2’ ht dado ceramic tiles above granite platform in kitchen.
Kitchen :
Black granite top kitchen platform with stainless steel sink
Joineries
Main Door : Seasoned Teak wood frame & door with Melamine finish.
Bedroom Doors : Imported Padak wood frame & designed ready made doors finished with enamel paint.
Toilet Doors : Imported Padak wood frame & FRP doors
Windows : Imported Padak wood frames & shutters with enamel paint.
Window Grills : MS flat window grills finished with zinc chromate non corrosive paint.
Electrical : Siemens Modular switches, Havells Multi strand copper wire and MCB’s and ELCBs.
Provision for light, fan and power points.
A/C point in all rooms.
TV & telephone points in living.
2 way points in all bedrooms.
Provision for washing machine & geyser points.
Sanitation :
Parryware / equalent EWC and wash basin in white/light color, Metro/equalent CP fittings with wall mixer.
Health faucet will be provided.
Wardrobe :
RCC wardrobe in bedrooms and shelves in kitchen without shutters.
Painting
Internal walls : Finished with emulsion paint On putty.
External walls : Finished with exterior acrylic emulsion paint.
Water Supply
Bore well water in all tap points.
Packaged drinking water from RO plant.
Power Supply
3 phase power supply with automatic change over switch in each flat.
RMU transformer with advanced features.
Others : Lights in Stair, around the buildings and terrace will be provided.
Bore well to a required depth.
Compound wall around the building.
Anti termite treatment as per norms.
Underground sump.
Sewage treatment plant.
Lift : passengers Johnson/equivalent lift with automatic rescue device.
Contact:
M/s RAJARATHNAM CONSTRUCTION (P) LTD.
No.20, Anderson Road, Ayanavaram,
Chennai - 600 023, Tamilnadu, India.
Telephone :+91-44-2674 9292, 2674 9494
Fax: +91-44-26741313
Email : antonyrathinam_rc@yahoo.in,
rcpl2003@vsnl.net































