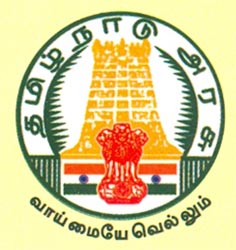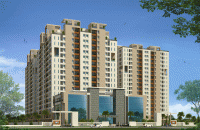 |
| Mr. Prabakar, Managing Director |
 Chennai based S&P Foundation's S&P LivingSpaces is located in western Mogappair (Ayanambakkam) , one of the fastest growing residential areas in Chennai – on the periphery of Anna Nagar, an upmarket residential district in Chennai. S&P LivingSpaces spread about 80 acres.
Chennai based S&P Foundation's S&P LivingSpaces is located in western Mogappair (Ayanambakkam) , one of the fastest growing residential areas in Chennai – on the periphery of Anna Nagar, an upmarket residential district in Chennai. S&P LivingSpaces spread about 80 acres. Distances from prominent locations close to S&P LivingSpaces, Mogappair West Ext.
From Poonamallee High Road (Vanagaram Junction)
- Next to Apollo Hospital’s Nursing College – 2.03 km
- Vallalar Street (via Lafarge) – 2.89 km
- Galaxy Road – 2.31 km
- Mogappair Bus Depot – 2.80 km
- Elevated Highway (Maduravoyil) – 3.7 km
- Suburban Railway Station (Ambattur) – 4.6 km
- Ambattur Industrial Estate – 4.8 km
- Chennai Metro Rail – 6 km
- Anna Nagar West (Thirumangalam Junction) – 6.2 km
- Poonamallee – 7.33 km
- Koyambedu Flyover – 7.66 km
- Koyambedu (Moffussil Bus Station) – 8.5 km
- Egmore Railway Station – 12 km
- Chennai Central Station – 17 km
- Anna International Airport (Meenambakkam) – 20 km
- Upcoming Airport (Sriperumbudur), Rajiv Gandhi Memorial – 20 km
- Tambaram Railway Station – 26 km
- Sriperumbudur – 28.30 km
Hospitals:
- Meenakshi Dental College – 4.62 km
- ACS Medical College – 4.68 km
- Savitha University – 5 km
- Cherian Heart Foundation – 5 km
- Madras Medical Mission Hospital – 5.8 km
- Sundaram Medical Mission – 7.5 Km
Schools:
- Velammal International School – 1 km
- Schram Academy School – 3.2 km
- Spartan School – 4.5 km
- DAV School – 4.8 km
- Chennai Public School – 5.5 km
- SBOA School, Anna Nagar West – 7 km
Colleges:
- ACT Engineering College – 1.8 km
- Rajarajeshwari Engineering College – 3.2 km
- MGR Engineering College – 4.7 km
- Savitha Dental College – 5 km
Banks:
- Indian Overseas Bank – 2.2 km
- Syndicate Bank – 2.2 km
- HDFC Bank – 3.5 km
- Vijaya Bank – 3.5 km
- SBI – 3.5 km
- Karur Vysya Bank – 4.5 km
ICICI – 10 km
*All locations are at approximate distance from the site
Amenities
Clubhouse, Gymnasium, Reading Lounge. Swimming Pool, Open Air Party Area, Gaming Center & Karaoke, Billiards & Table Tennis
Commercial Complex ATM
Coffee Shop & Restaurant
Unisex Salon
Departmental Store
Clinic & Pharmacy
Facilities 24 hours pure drinking water – Water treatment plant
CCTV security system & 24 hours manned security
24/7 power backup for common areas and limited points inside the apartment
Barbeque & Terrace Garden
Piped Cooking Gas
Children Play Area
Walking Track
Sewage treatment plant
Shuttle Service
Wi-Fi in Common Areas
Landscaping
67% Open Area
Servant Toilets – Stilt Level
Structure : Earthquake resistant RCC structure
Wall Finish : Internal walls – Patti with acrylic emulsion
External walls – Weather shield paints
Joineries :
Main door – Teak wood main door with Melamine matt finish
Other doors – Seasoned high quality wooden frames and Flush doors with Enamel painting finish
Windows – Powder coated aluminium windows with grills
Flooring :
Vitrified tiles (2’ x 2’)
Kitchen : Vitrified tiles
2’ Dado
Granite countertop
Stainless steel sink with single drain board
Toilet :
Ceramic anti skid tiles for flooring
Ceramic tiles up to full height on the walls
Sanitary ware – Parryware or equivalent
CP fittings – Jaquar or equivalent
Electrical :
Wiring – Finolex or equivalent
Switches – MK or equivalent
MCB – distribution board with 3 phase power supply
Split AC provision in living cum dining room & all bedrooms
Geyser points in all toilets
Common Infrastructure :
Staircase tiles – Eurocon or equivalent
Common Area – Eurocon or equivalent
Power backup – All essential & common area lighting
Master Plan :
10.91 acres – 592 Apartments in 19 blocks
3 B H K 3T - 1,501 Square feet to 1,790 Square feet.
3 B H K 2T - 1,189 Square feet. to 1,212 Square feet.
2 B H K 2T - 947 Square feet to 1,048 Square feet.
1 B H K 1T - 555 Square feet to 575 Square feet.
BHK – Bedroom/Hall/Kitchen, T – Toilet
* The sizes are subject to change
To book your home, contact 044 - 6600 6600
S&P Foundation Private Limited, AMC Enclave, III Cross Street
6, Sterling Road, Nungambakkam, Chennai - 600 034
Phone: +91 44 2822 0091-93, Fax: +91 44 4266 4110
Website: www.sandp.co.in
Email: info@sandp.co.in, sales@sandp.co.in
About S&P Foundation..!
S&P Foundation Pvt. Ltd founded in 2004. It is a young and dynamic company with a development of 5.5 lakh square feet to its credit in a short span of five years. Driven by Mr. Prabakar, Managing Director and guided by his father, Mr. S.V. Shriramalu, Chairman, S&P seeks to enhance the flavour of urban living spaces. S&P presently has the largest land bank in Chennai – valued at Rs. 2,000 crores across premium areas – West Mogappair, Mogappair, Tambaram, West Tambaram &Poonamallee among others, ready for development.
Today, S & P stands poised to kick start three mega residential township projects to the tune of 1.8 crore square feet. S&P plans to reach Rs. 750 crore turnover by March 2012. S&P's upcoming projects include commercial and retail projects, SEZs, hotels, resorts & technology parks. S&P is supported by a team of professionals who embody innovation and new age thinking alongside time tested values of experience and best practices. S&P's projects are standing testimony to quality, elegance and contemporary thinking.
































